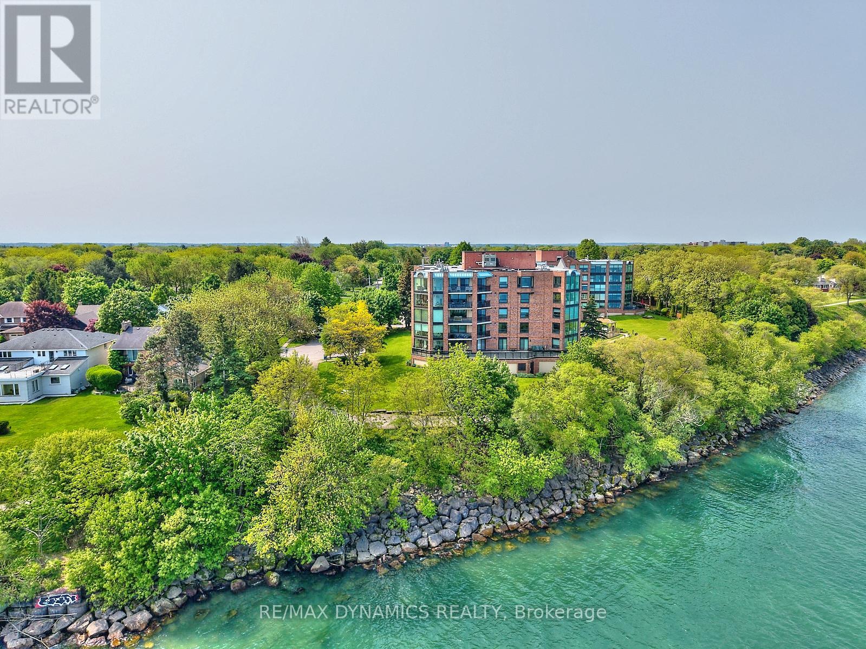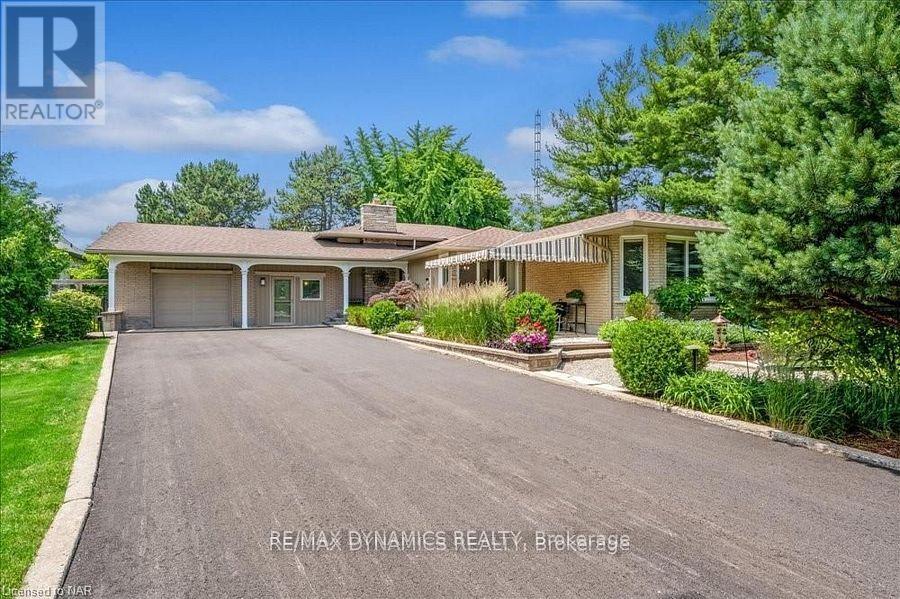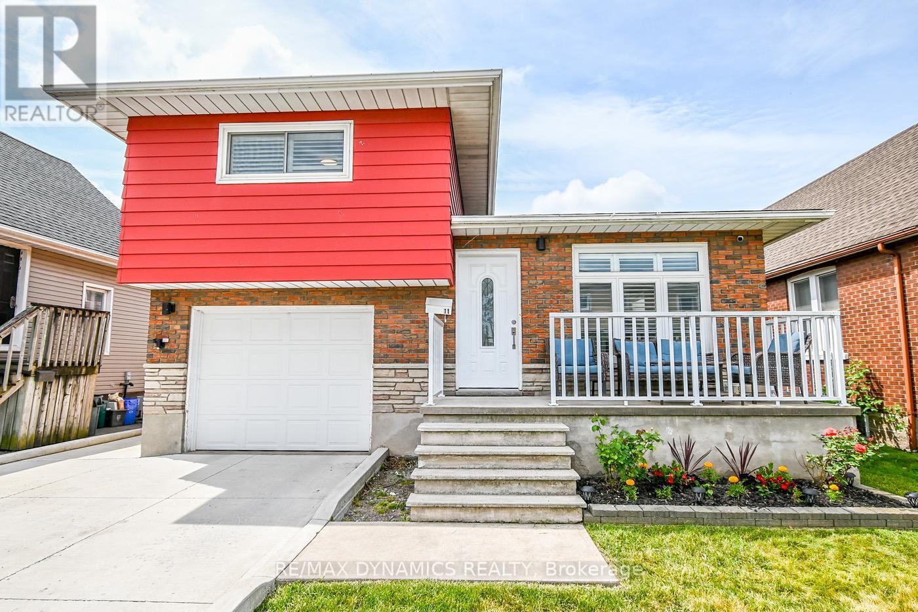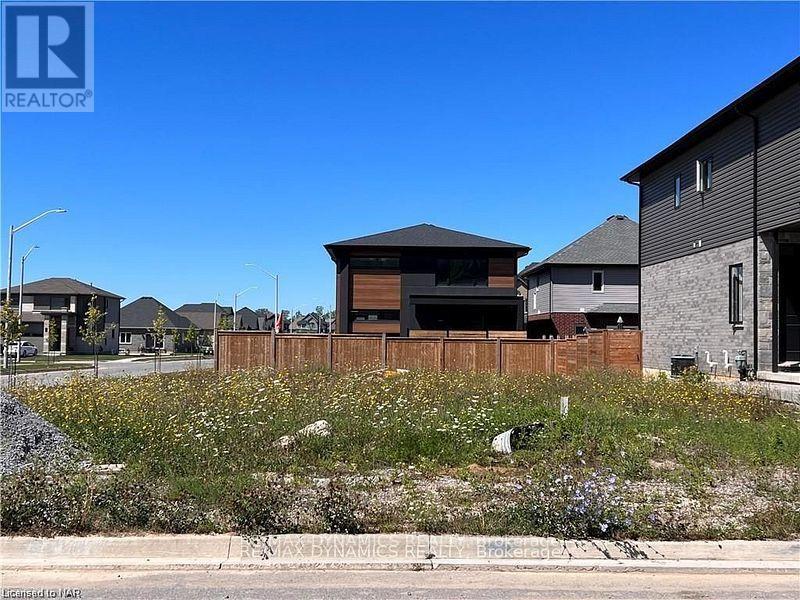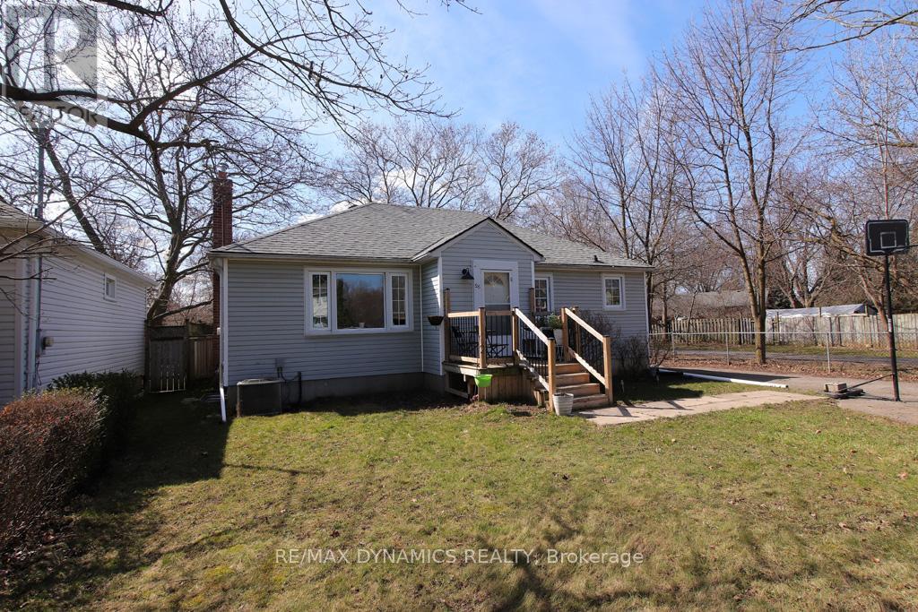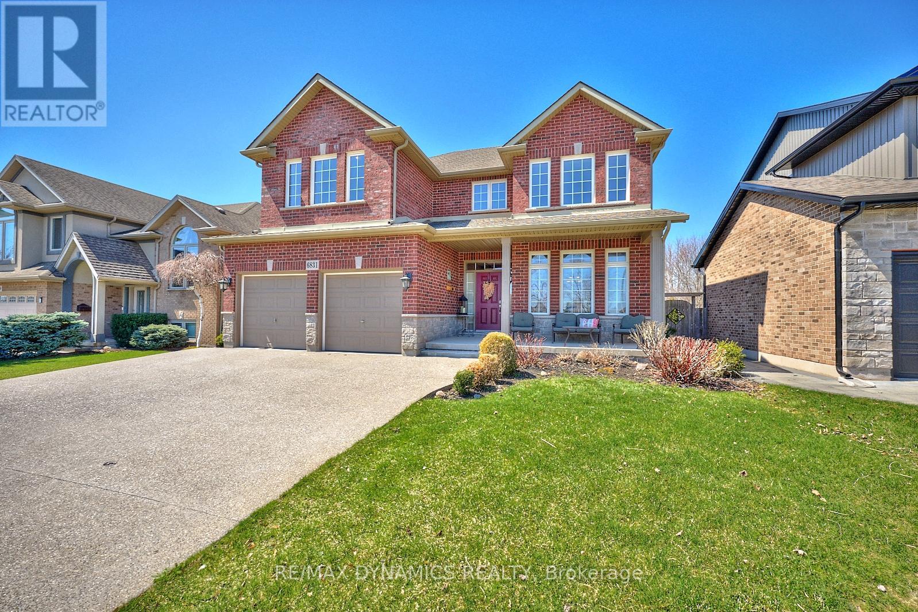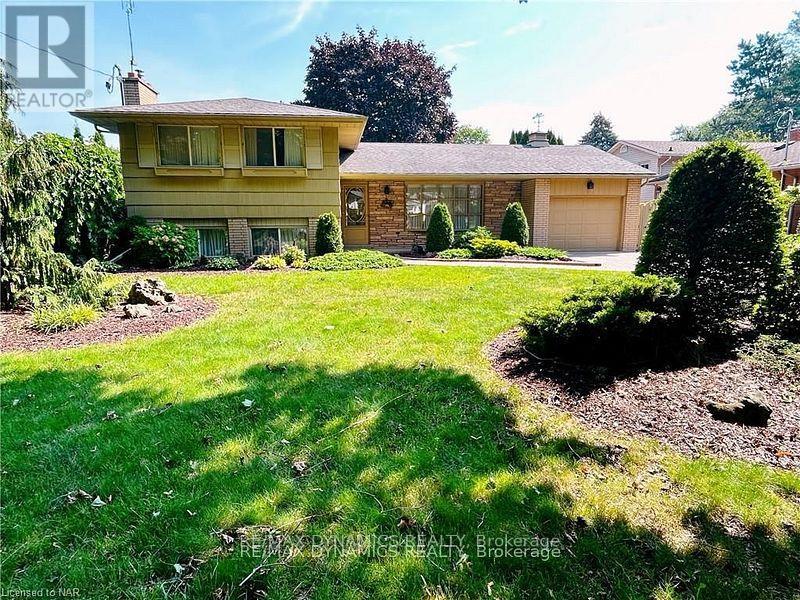1504 - 701 Geneva Street
St. Catharines, Ontario
Prepare to be captivated by this exceptional, fully renovated waterfront condo offering breathtaking, unobstructed views of Lake Ontario from Niagara-on-the-Lake to Burlington, and across to the Toronto skyline. This is luxury condo living at its finest. Step into an elegant, open-concept layout filled with natural light and designer finishes. The modern kitchen features Cambria quartz countertops, high-end Bosch stainless steel appliances, and smart design that makes cooking a pleasure. The living and dining areas seamlessly connect to the bright solarium and oversized balcony, perfect for entertaining or relaxing while taking in the panoramic lake views.The primary suite is a serene retreat with direct balcony access and spectacular water views. The spa-inspired ensuite includes a glass-enclosed shower and a soaker tub with a soft matte finish. The versatile office doubles as a second bedroom, complete with a built-in Murphy bed. A second full bathroom features a spacious walk-in shower and stylish accessibility enhancements including grab bars. Additional features include:Hunter Douglas automatic blinds, new windows throughout the building (2023), Custom cabinetry and smart storage solutions, plenty of visitor parking, direct access to the waterfront trail, close to shopping, parks, and all amenities. This condo offers a rare blend of luxury, functionality, and unbeatable views. You truly have to see it in person to appreciate the quality and lifestyle it offers. (id:21616)
RE/MAX Dynamics Realty
506 Memorial Drive
Pelham, Ontario
Elegant Country Living in Prestigious Pelham! Set gracefully between the charming communities of Ridgeville and Fenwick, this impeccably maintained residence offers an elevated lifestyle in the heart of Niagara wine country. Thoughtfully designed and move-in ready, this home combines timeless comfort with modern functionality. At the center of the home lies a spacious, sunlit eat-in kitchen, ideal for family gatherings and effortless entertaining. The expansive layout features four well-appointed bedrooms (three on the upper level, one below), a warm and inviting family room with a gas fireplace and walkout to the grounds, and the convenience of main-floor laundry. Perfect for the avid hobbyist or car enthusiast, the property includes not only an attached insulated garage, but also a fully finished, insulated, and heated detached two-car garage, offering endless flexibility for storage, workshop, or creative studio use. Outdoors, a covered rear patio provides a tranquil space for al fresco dining or evening relaxation, while the dedicated children's play area offers a private and secure environment for little ones to enjoy. This home is more than a place to live, it's a lifestyle opportunity for those seeking space, privacy, and a touch of rural sophistication just minutes from amenities, golf courses, and local orchards and vineyards. A rare offering. Schedule your private viewing today. (id:21616)
RE/MAX Dynamics Realty
34 Crow Street
Welland, Ontario
Welcome to 34 Crow Street, a stunning family home nestled in one of Welland's most desirable neighbourhoods, Sparrow Meadows. Built by Mountainview Homes, this beautifully maintained two-story residence offers over 2,070 square feet of spacious living on a deep 45 ft x 138 ft lot. This exceptional home features 4 bedrooms and 3 bathrooms, making it ideal for growing families. The bright, open-concept main floor includes a welcoming front foyer, a convenient 2-piece powder room, a formal dining area, and a large great room perfect for entertaining. The spacious kitchen is equipped with upgraded quartz countertops and leads to a mudroom with access to the double car garage and a separate side entrance that opens to a bright, unfinished basement ready for your personal touch. Upstairs, enjoy a luxurious primary suite complete with a generous walk-in closet and a 4-piece ensuite. Three additional spacious bedrooms share a stylish 4-piece bathroom, along with a convenient laundry room for added convenience. The basement has been upgraded with large windows, offering plenty of natural light and potential for future development. Step outside to enjoy the park-like backyard, backing onto a beautifully treed-lined property ideal for outdoor entertaining, gardening, or simply relaxing amidst nature. Located just minutes from Fonthill, dining, shopping, golfing, Niagara College, Welland Hospital, and major highways including HWY 406 and HWY 20. Enjoy the scenic Welland River on your daily walks with family and friends. This property is easy to show and presents a fantastic opportunity whether for family living or as an investment, previously rented for $3000/month plus utilities. Don't miss your chance to make this incredible family home yours! (id:21616)
RE/MAX Dynamics Realty
15842 Niagara River Parkway E
Niagara-On-The-Lake, Ontario
This spectacular property is situated on the prestigious and beautiful Niagara River Parkway, just minutes from the restaurants, shops, and theatres of downtown Niagara-on-the-Lake. The well-maintained and updated 2+1 older home features an open kitchen with quartz countertops, stainless appliances, and Millbrook cabinetry, a master bedroom with a walk-in California closet, a large 4-season sunroom, and, in the family room, a gas fireplace with custom doors, marble surround, and Cherrywood mantel. Embrace Niagara sunsets in the professionally landscaped perennial garden with mature trees, an in-ground watering system, and professionally installed low-voltage lighting. Relax on a custom stone deck with an impressive cedar pergola, and enjoy the in-ground saltwater pool with solar heating and a newly built tree house. The backyard also features a gas fire pit. This backyard can only be described as an oasis. (id:21616)
RE/MAX Dynamics Realty
11 Garden Street
Thorold, Ontario
Welcome to this charming and beautifully renovated 5-bedroom, 2-full-bath, two-story home nestled in the lively heart of Thorold. Ideally situated within walking distance to schools, parks, trails, and shopping, minutes drive to Brock University and the Pen Centre Shopping Mall. This inviting residence features a main-floor primary bedroom, two spacious bedrooms upstairs, and an additional two bedrooms in the fully finished basement complete with a separate side entrance offering versatile space for a family, guests, in-law suite, or potential rental income. The bright, open-concept kitchen has been modernized with sleek cabinetry, contemporary countertops, and abundant storage, perfect for entertaining or everyday living. Step outside through a sliding door to a lovely patio area, complete with a gazebo and a fully fenced backyard, ideal for relaxing or hosting gatherings. Parking is plentiful with a double-wide concrete driveway and a single-car garage. Move-in ready with modern upgrades with classic charm, this home presents a fantastic opportunity for families, students, or investors. Whether you're seeking a spacious family residence, a multigenerational setup, or an income-generating property, this home truly has it all! Furnace, hot water tank, A/C (6 years old). Window, roof(8 years old) (id:21616)
RE/MAX Dynamics Realty
7660 Green Vista Gate
Niagara Falls, Ontario
1.5 STOREY TOWNHOUSE LOCATED AT THUNDERING WATERS GOLF COURSE. THE HOME FEATURES OPEN CONCEPT KITCHEN WITH STAINLESS STEEL FRIDGE, STOVE AND DISHWASHER. LIVING ROOM HAS PATIO DOORS LEADING TO A DECK WITH NO REAR NEIGHBOURS.THE PRIMARY BEDROOM WITH 4 PC ENSUITE IS LOCATED ON THE MAIN FLOOR. UPSTAIRS HAS 2 BEDROOMS A LOFT AND A 4 PC BATH. PHOTOS ARE FROM HOUSE WHEN NEW.. PLEASE ALLOW AT LEAST 24 HOURS NOTICE FOR ALL SHOWINGS. (id:21616)
RE/MAX Dynamics Realty
1504 - 701 Geneva Street
St. Catharines, Ontario
Prepare to be captivated by this exceptional, fully renovated waterfront condo offering breathtaking, unobstructed views of Lake Ontario from Niagara-on-the-Lake to Burlington, and across to the Toronto skyline. This is luxury condo living at its finest. Step into an elegant, open-concept layout filled with natural light and designer finishes. The modern kitchen features Cambria quartz countertops, high-end Bosch stainless steel appliances, and smart design that makes cooking a pleasure. The living and dining areas seamlessly connect to the bright solarium and oversized balcony, perfect for entertaining or relaxing while taking in the panoramic lake views.The primary suite is a serene retreat with direct balcony access and spectacular water views. The spa-inspired ensuite includes a glass-enclosed shower and a soaker tub with a soft matte finish. The versatile office doubles as a second bedroom, complete with a built-in Murphy bed. A second full bathroom features a spacious walk-in shower and stylish accessibility enhancements including grab bars. Additional features include:Hunter Douglas automatic blinds, new windows throughout the building (2023), Custom cabinetry and smart storage solutions, plenty of visitor parking, direct access to the waterfront trail, close to shopping, parks, and all amenities. This condo offers a rare blend of luxury, functionality, and unbeatable views. You truly have to see it in person to appreciate the quality and lifestyle it offers. (id:21616)
RE/MAX Dynamics Realty
1 Damude Avenue
Thorold, Ontario
Imagine a modern home in the beautiful community. A great opportunity to build your dream home located Thorold South. Corner Lot in one of the most desirable neighborhoods. 5 Mins Drive Distance to the Niagara College, and all the amenities. Close to HWY 406 convenient location. Located in a quiet new developed subdivision. Don't miss this chance to build your dream house. (id:21616)
RE/MAX Dynamics Realty
506 Memorial Drive
Pelham, Ontario
Elegant Country Living in Prestigious Pelham! Set gracefully between the charming communities of Ridgeville and Fenwick, this impeccably maintained residence offers an elevated lifestyle in the heart of Niagara wine country. Thoughtfully designed and move-in ready, this home combines timeless comfort with modern functionality. At the center of the home lies a spacious, sunlit eat-in kitchen, ideal for family gatherings and effortless entertaining. The expansive layout features four well-appointed bedrooms (three on the upper level, one below), a warm and inviting family room with a gas fireplace and walkout to the grounds, and the convenience of main-floor laundry. Perfect for the avid hobbyist or car enthusiast, the property includes not only an attached insulated garage, but also a fully finished, insulated, and heated detached two-car garage, offering endless flexibility for storage, workshop, or creative studio use. Outdoors, a covered rear patio provides a tranquil space for al fresco dining or evening relaxation, while the dedicated children's play area offers a private and secure environment for little ones to enjoy. This home is more than a place to live, it's a lifestyle opportunity for those seeking space, privacy, and a touch of rural sophistication just minutes from amenities, golf courses, and local orchards and vineyards. A rare offering. Schedule your private viewing today. (id:21616)
RE/MAX Dynamics Realty
26 Beamer Avenue
St. Catharines, Ontario
Client RemarksCharming detached bungalow nestled in the north end of St. Catharines, perfectly situated beside the scenic Grantham Trail on a quiet, family-friendly street. The main floor features open concept kitchen and living room, three spacious bedrooms, while a separate entrance leads to a bright walk-up basement offering two additional bedrooms and a second kitchen ideal for extended family or potential rental income. Enjoy a large, private backyard filled with beautiful mature trees. Just a short walk to Sunset Beach and the Welland Canal, and conveniently close to shopping, schools, parks, and all amenities. A fantastic opportunity in a sought-after neighborhood! (id:21616)
RE/MAX Dynamics Realty
6831 St Michael Avenue
Niagara Falls, Ontario
Welcome to The Newbury in Garner Estate Where Space, Style & Location Meet!Discover this beautifully crafted 2-storey home by Mountainview Homes, perfectly nestled in the sought-after Garner Estate community. Boasting over 3,000 sq ft of finished living space and a 3-car wide exposed aggregate driveway that accommodates up to 6 vehicles, this home is as practical as it is impressive. Step inside to a grand 2-storey foyer that sets the tone for the rest of the home, welcoming guests with warmth and elegance. The formal living and dining room feature rich hardwood floors and are anchored by an open oak staircase that leads to the upper level. At the heart of the home, the spacious kitchen is complete with granite countertops, a generous island eating bar, and endless storage. The adjoining dinette area flows seamlessly onto a backyard deck, perfect for outdoor entertaining. Open to the large family room with gas fireplace and hardwood flooring, the back of the home is truly designed for family gatherings and relaxed entertaining. Upstairs, the primary bedroom is your private retreat, featuring a walk-in closet and 4-piece ensuite. Three additional bedrooms and a 5-piece main bath provide plenty of space for family or guests. The finished lower level expands your living options with a home gym, additional bedroom, spacious recreation room with gas fireplace and wet bar, and a 3-piece bathroom. Additional highlights include: Main floor laundry, 2-piece powder room, Double car garage with multi-level shelving, Close to schools, parks, Costco, QEW access, and everyday amenities.This home truly checks all the boxes for comfort, convenience, and style. Don't miss your chance to live in one of the areas most desirable neighbourhoods - The Newbury is waiting to welcome you home. (id:21616)
RE/MAX Dynamics Realty
632 Concession 6 Road
Niagara-On-The-Lake, Ontario
Welcome to this exceptional 50.6-acre vineyard property, fully planted with mature grapevines and ready for its next chapter. The vineyard features 6.9 acres of Baco Noir, 13.3 acres of Frontenac Noir, 17.8 acres of Vidal, and 9.0 acres of GR7. In addition to the vineyard, the property includes a house and a barn, both offered in as-is condition. This is a fantastic opportunity for winemakers, investors, or anyone looking to expand their agricultural portfolio. Dont miss your chance to own a well-established and productive vineyard in a prime location. (id:21616)
RE/MAX Dynamics Realty
87 Rochelle Drive
St. Catharines, Ontario
Welcome to this charming detached side-split located in St. Catharines desirable north end! Nestled in a quiet, family-friendly neighborhood, this home is just a short walk to the Welland Canal, Sunset Beach, and close to all major amenities. The main floor features an inviting open-concept living and dining area, perfect for entertaining. Enjoy the spacious and bright basement family room offering additional living space for the whole family. With a double car garage and a large driveway, theres ample parking for multiple vehicles. The fully fenced backyard backs onto the scenic Grantham walking trailno rear neighbors for added privacy. A true gem in a prime location! (id:21616)
RE/MAX Dynamics Realty
32 Mississauga Road
St. Catharines, Ontario
beautiful 4 level side split house located in North-end St. Catharines, quiet and mature neighborhood, walking distance to the waterfront trail by the lake. This Main level unit has 3 bedrooms and 1 washroom, large living space. backdoor leads to big backyard. (id:21616)
RE/MAX Dynamics Realty


