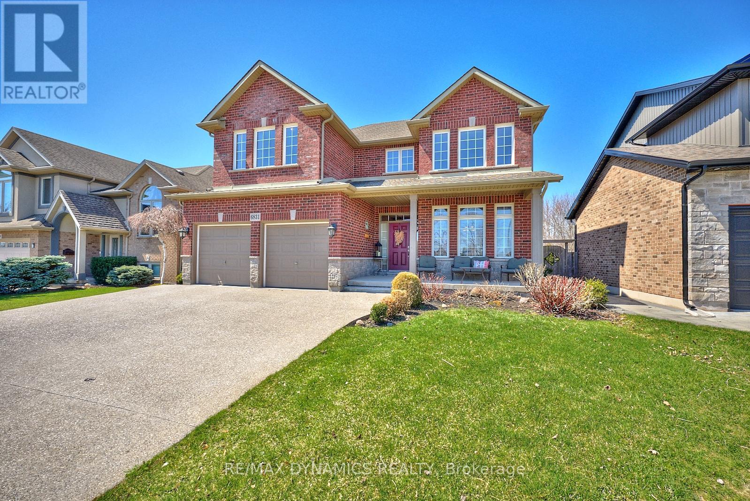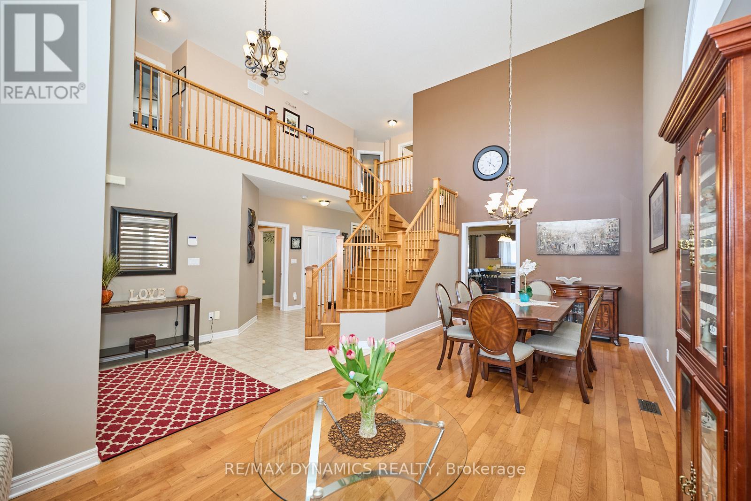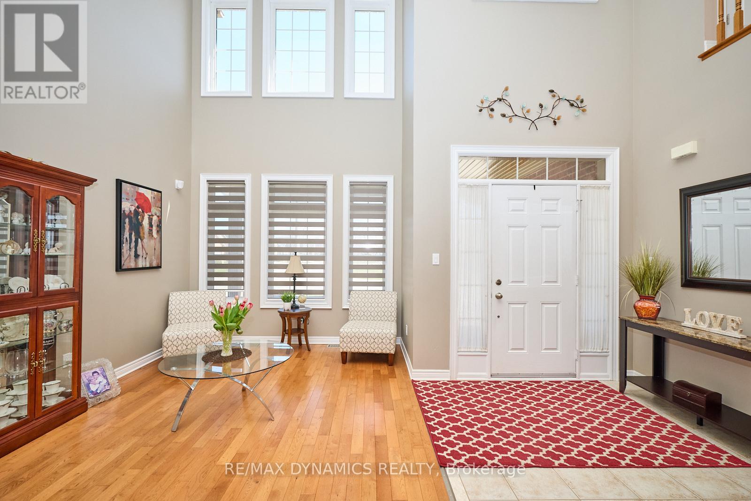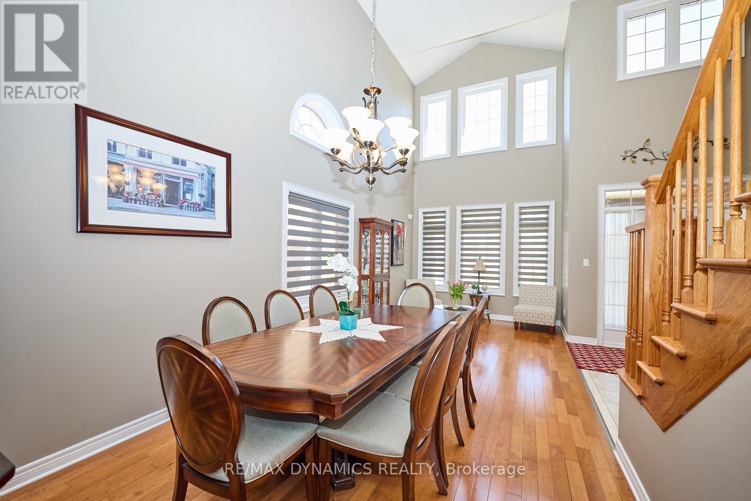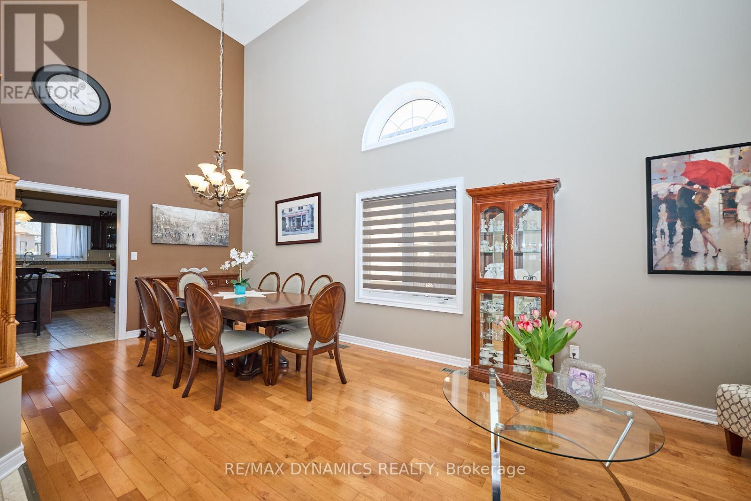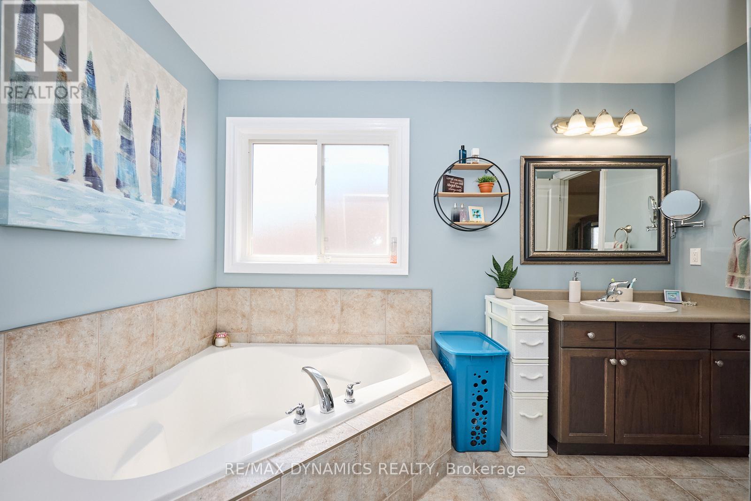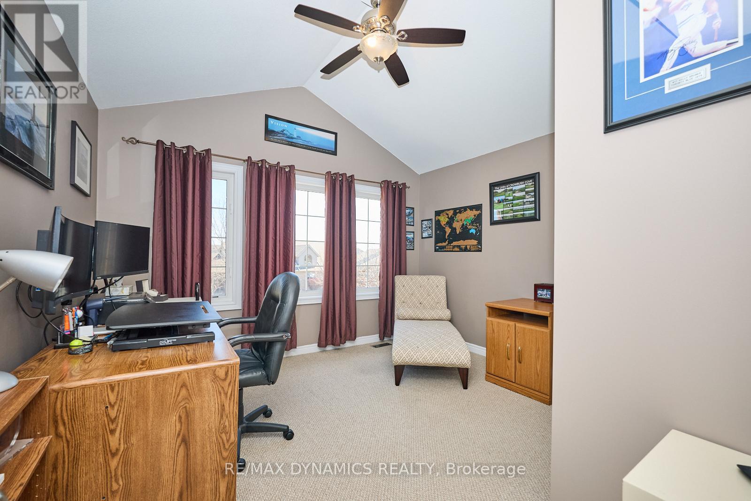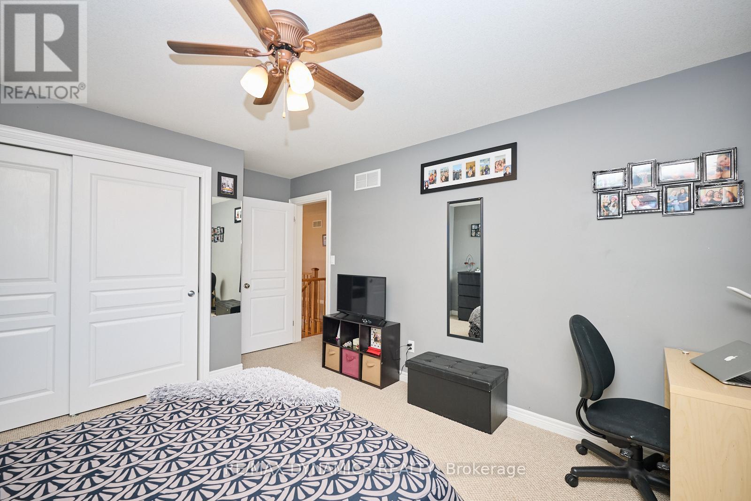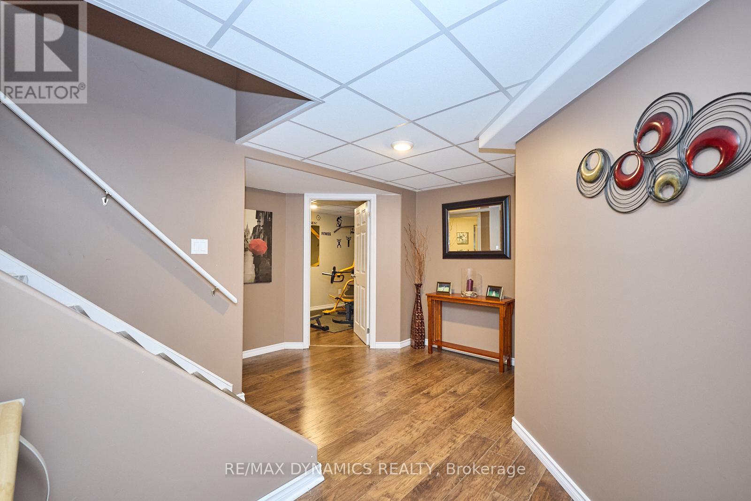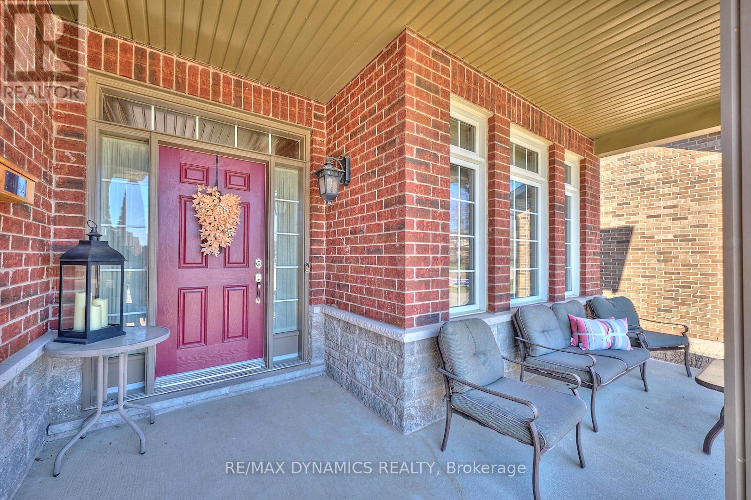6831 St Michael Avenue, Niagara Falls (Forestview), Ontario L2H 0A2 (28191141)
6831 St Michael Avenue Niagara Falls, Ontario L2H 0A2
$999,000
Welcome to The Newbury in Garner Estate Where Space, Style & Location Meet!Discover this beautifully crafted 2-storey home by Mountainview Homes, perfectly nestled in the sought-after Garner Estate community. Boasting over 3,000 sq ft of finished living space and a 3-car wide exposed aggregate driveway that accommodates up to 6 vehicles, this home is as practical as it is impressive. Step inside to a grand 2-storey foyer that sets the tone for the rest of the home, welcoming guests with warmth and elegance. The formal living and dining room feature rich hardwood floors and are anchored by an open oak staircase that leads to the upper level. At the heart of the home, the spacious kitchen is complete with granite countertops, a generous island eating bar, and endless storage. The adjoining dinette area flows seamlessly onto a backyard deck, perfect for outdoor entertaining. Open to the large family room with gas fireplace and hardwood flooring, the back of the home is truly designed for family gatherings and relaxed entertaining. Upstairs, the primary bedroom is your private retreat, featuring a walk-in closet and 4-piece ensuite. Three additional bedrooms and a 5-piece main bath provide plenty of space for family or guests. The finished lower level expands your living options with a home gym, additional bedroom, spacious recreation room with gas fireplace and wet bar, and a 3-piece bathroom. Additional highlights include: Main floor laundry, 2-piece powder room, Double car garage with multi-level shelving, Close to schools, parks, Costco, QEW access, and everyday amenities.This home truly checks all the boxes for comfort, convenience, and style. Don't miss your chance to live in one of the areas most desirable neighbourhoods - The Newbury is waiting to welcome you home. (id:21616)
Property Details
| MLS® Number | X12092986 |
| Property Type | Single Family |
| Community Name | 219 - Forestview |
| Amenities Near By | Park, Public Transit, Schools |
| Community Features | Community Centre |
| Equipment Type | Water Heater - Gas |
| Features | Level Lot, Sump Pump |
| Parking Space Total | 5 |
| Rental Equipment Type | Water Heater - Gas |
| Structure | Deck, Shed |
Building
| Bathroom Total | 4 |
| Bedrooms Above Ground | 4 |
| Bedrooms Total | 4 |
| Amenities | Canopy, Fireplace(s) |
| Appliances | Garage Door Opener Remote(s), Water Meter, Dishwasher, Freezer, Microwave, Window Coverings |
| Basement Development | Partially Finished |
| Basement Type | N/a (partially Finished) |
| Construction Style Attachment | Detached |
| Cooling Type | Central Air Conditioning |
| Exterior Finish | Steel, Brick |
| Fire Protection | Security System |
| Fireplace Present | Yes |
| Fireplace Total | 2 |
| Foundation Type | Poured Concrete |
| Half Bath Total | 1 |
| Heating Fuel | Natural Gas |
| Heating Type | Forced Air |
| Stories Total | 2 |
| Size Interior | 2,500 - 3,000 Ft2 |
| Type | House |
| Utility Water | Municipal Water |
Parking
| Attached Garage | |
| Garage |
Land
| Acreage | No |
| Land Amenities | Park, Public Transit, Schools |
| Landscape Features | Landscaped |
| Sewer | Sanitary Sewer |
| Size Depth | 114 Ft ,9 In |
| Size Frontage | 48 Ft |
| Size Irregular | 48 X 114.8 Ft |
| Size Total Text | 48 X 114.8 Ft |
| Zoning Description | R1e |
Rooms
| Level | Type | Length | Width | Dimensions |
|---|---|---|---|---|
| Second Level | Primary Bedroom | 4.622 m | 4.267 m | 4.622 m x 4.267 m |
| Second Level | Bedroom | 3.733 m | 3.759 m | 3.733 m x 3.759 m |
| Second Level | Bedroom | 3.708 m | 3.098 m | 3.708 m x 3.098 m |
| Second Level | Bedroom | 3.911 m | 3.657 m | 3.911 m x 3.657 m |
| Basement | Exercise Room | 4.495 m | 2.209 m | 4.495 m x 2.209 m |
| Basement | Family Room | 7.772 m | 4.281 m | 7.772 m x 4.281 m |
| Basement | Bedroom | 5.181 m | 2.667 m | 5.181 m x 2.667 m |
| Main Level | Dining Room | 7.137 m | 3.073 m | 7.137 m x 3.073 m |
| Main Level | Kitchen | 6.146 m | 4.445 m | 6.146 m x 4.445 m |
| Main Level | Family Room | 4.368 m | 4.368 m | 4.368 m x 4.368 m |
| Main Level | Laundry Room | 2.997 m | 2.108 m | 2.997 m x 2.108 m |
Contact Us
Contact us for more information

David Jones
Salesperson
1739 Bayview Av, Unit 103
Toronto, Ontario M4G 3C1
(905) 518-7777
(289) 217-5188
www.remaxdynamics.com/

Mary Jones
Broker of Record
1739 Bayview Av, Unit 103
Toronto, Ontario M4G 3C1
(905) 518-7777
(289) 217-5188
www.remaxdynamics.com/
© 2025 · Karin Vermeer: ReMax Real Estate | Garden Consultant

