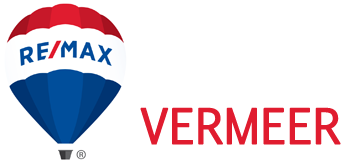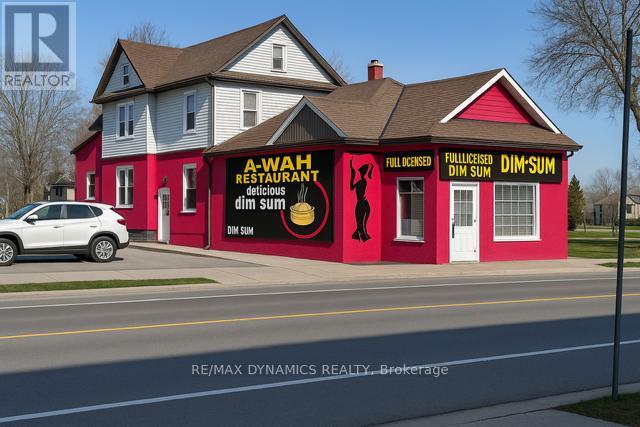BLOG
5689 Main Street
Niagara Falls, Ontario
Fantastic Investment Opportunity in Prime Niagara Falls Tourist District!Rare offering of a fully leased, income-generating mixed-use property just minutes from the world-famous Falls, Casino, and vibrant tourist core. This well-maintained building features a 2,000 sq ft fully equipped Chinese restaurant with a long-term tenant paying $4,300/month + HST, and a beautifully updated residential unit upstairs leased for $2,000/month. The upper unit includes 2 bedrooms, 1 bath, a kitchen, and a loft area, ideal for long-term tenants or conversion to Airbnb for increased cash flow. Significant updates include electrical, plumbing, roof (2019), HVAC, A/C, and water heater (2021).Whether you're looking to collect solid rental income today or develop in the future, this high-traffic, high-visibility location near the heart of Niagara Falls tourism is a rare gem. (id:21616)
RE/MAX Dynamics Realty
© 2026 · Karin Vermeer: ReMax Real Estate | Garden Consultant

