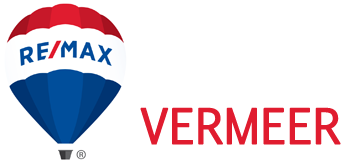7660 Green Vista Gate, Niagara Falls (Oldfield), Ontario L2G 0A8 (28527587)
7660 Green Vista Gate Niagara Falls, Ontario L2G 0A8
3 Bedroom
3 Bathroom
1,500 - 2,000 ft2
Central Air Conditioning
Forced Air
$2,200 Monthly
1.5 STOREY TOWNHOUSE LOCATED AT THUNDERING WATERS GOLF COURSE. THE HOME FEATURES OPEN CONCEPT KITCHEN WITH STAINLESS STEEL FRIDGE, STOVE AND DISHWASHER. LIVING ROOM HAS PATIO DOORS LEADING TO A DECK WITH NO REAR NEIGHBOURS.THE PRIMARY BEDROOM WITH 4 PC ENSUITE IS LOCATED ON THE MAIN FLOOR. UPSTAIRS HAS 2 BEDROOMS A LOFT AND A 4 PC BATH. PHOTOS ARE FROM HOUSE WHEN NEW.. PLEASE ALLOW AT LEAST 24 HOURS NOTICE FOR ALL SHOWINGS. (id:21616)
Property Details
| MLS® Number | X12248485 |
| Property Type | Single Family |
| Community Name | 220 - Oldfield |
| Features | Level Lot |
| Parking Space Total | 4 |
Building
| Bathroom Total | 3 |
| Bedrooms Above Ground | 3 |
| Bedrooms Total | 3 |
| Appliances | Garage Door Opener Remote(s), Water Heater, Dishwasher, Dryer, Hood Fan, Stove, Washer, Refrigerator |
| Basement Development | Unfinished |
| Basement Features | Separate Entrance |
| Basement Type | N/a (unfinished) |
| Construction Style Attachment | Attached |
| Cooling Type | Central Air Conditioning |
| Exterior Finish | Brick, Vinyl Siding |
| Foundation Type | Poured Concrete |
| Half Bath Total | 1 |
| Heating Fuel | Natural Gas |
| Heating Type | Forced Air |
| Stories Total | 2 |
| Size Interior | 1,500 - 2,000 Ft2 |
| Type | Row / Townhouse |
| Utility Water | Municipal Water |
Parking
| Attached Garage | |
| Garage |
Land
| Acreage | No |
| Sewer | Sanitary Sewer |
| Size Depth | 91 Ft ,4 In |
| Size Frontage | 34 Ft ,7 In |
| Size Irregular | 34.6 X 91.4 Ft |
| Size Total Text | 34.6 X 91.4 Ft |
Rooms
| Level | Type | Length | Width | Dimensions |
|---|---|---|---|---|
| Second Level | Bedroom 2 | 3.12 m | 3.04 m | 3.12 m x 3.04 m |
| Second Level | Bedroom 3 | 3.3 m | 3.45 m | 3.3 m x 3.45 m |
| Second Level | Bathroom | Measurements not available | ||
| Main Level | Great Room | 7.13 m | 4.19 m | 7.13 m x 4.19 m |
| Main Level | Kitchen | 4.19 m | 3.53 m | 4.19 m x 3.53 m |
| Main Level | Bedroom | 5.8 m | 3.81 m | 5.8 m x 3.81 m |
| Main Level | Bathroom | Measurements not available | ||
| Main Level | Bathroom | Measurements not available |
Utilities
| Cable | Available |
Contact Us
Contact us for more information

David Jones
Salesperson
RE/MAX Dynamics Realty
1739 Bayview Av, Unit 103
Toronto, Ontario M4G 3C1
1739 Bayview Av, Unit 103
Toronto, Ontario M4G 3C1
(905) 518-7777
(289) 217-5188
www.remaxdynamics.com/
© 2025 · Karin Vermeer: ReMax Real Estate | Garden Consultant












