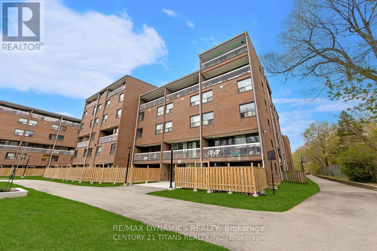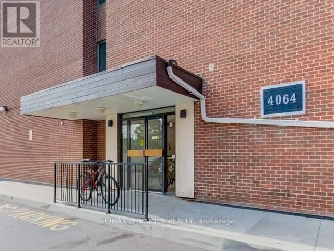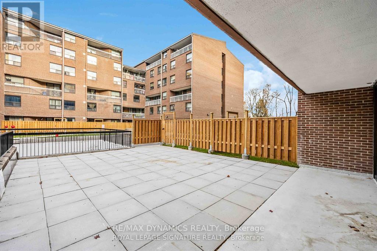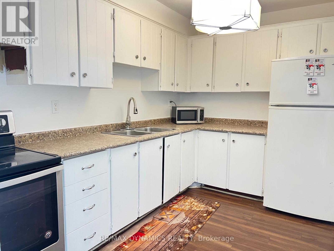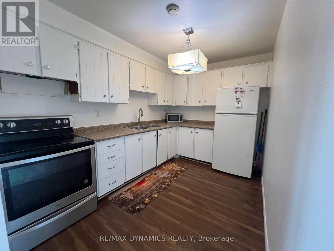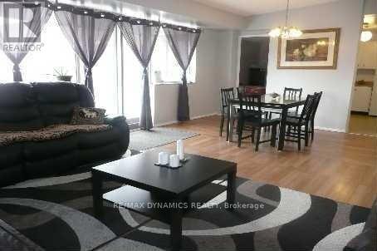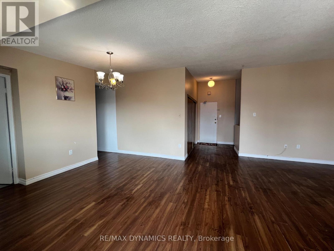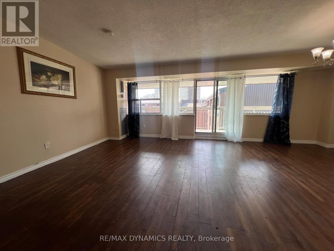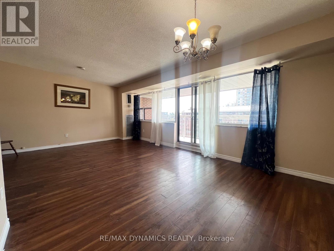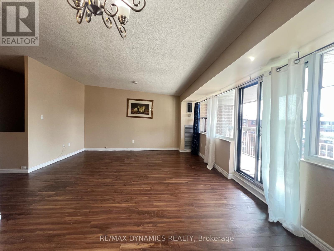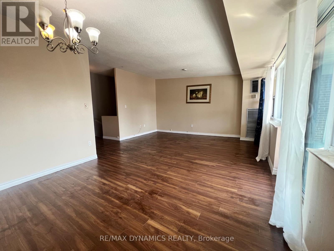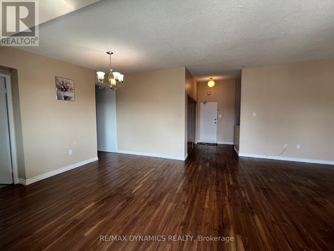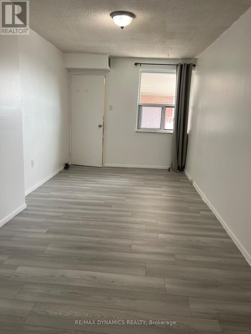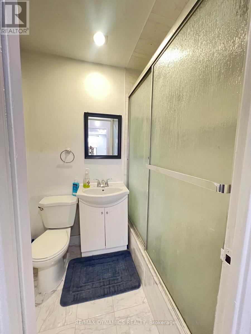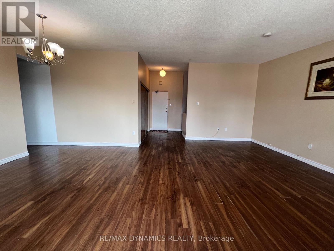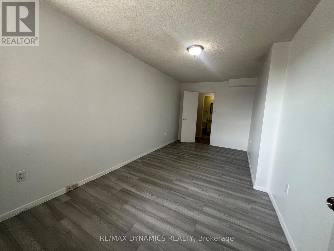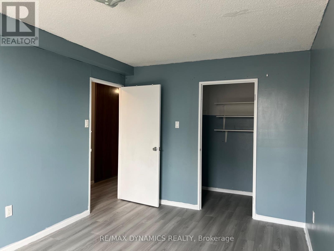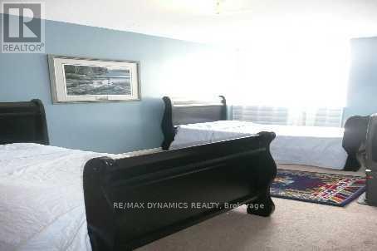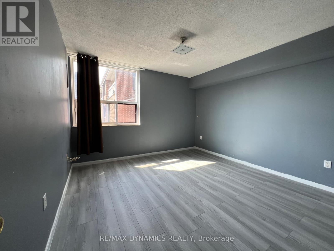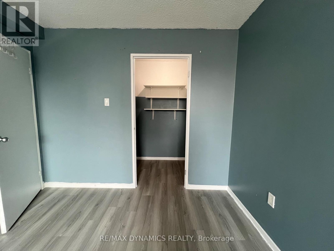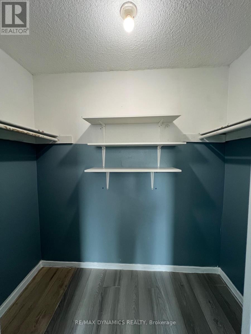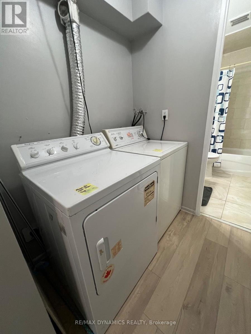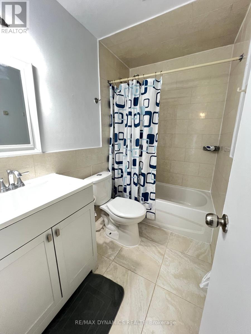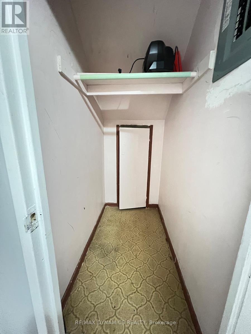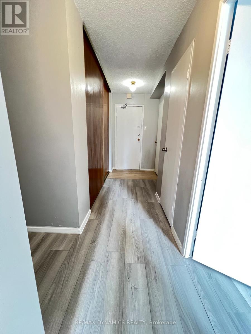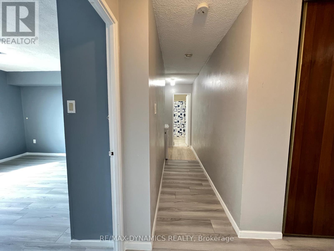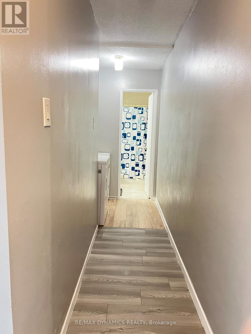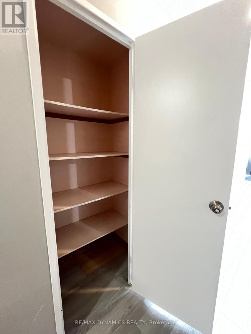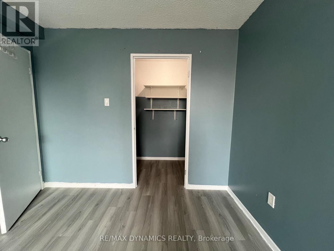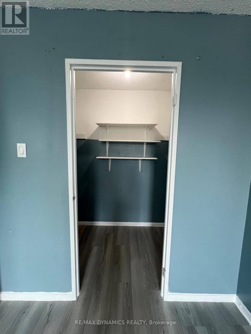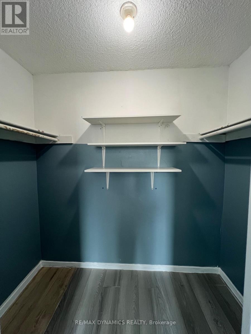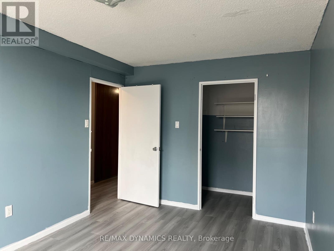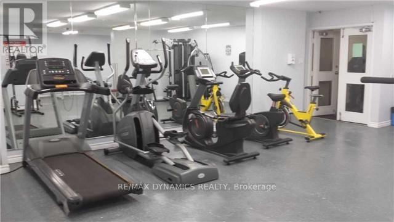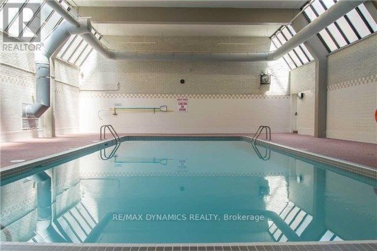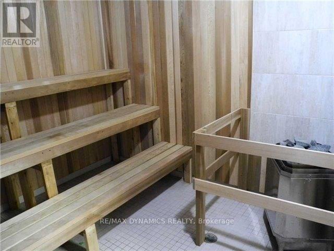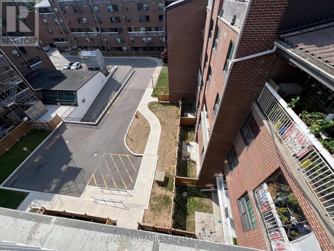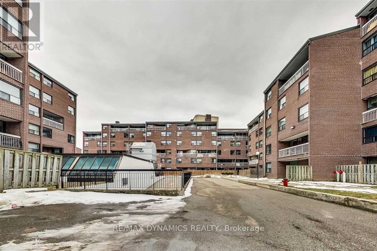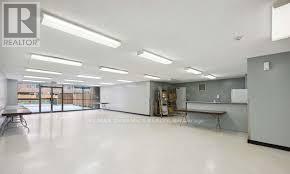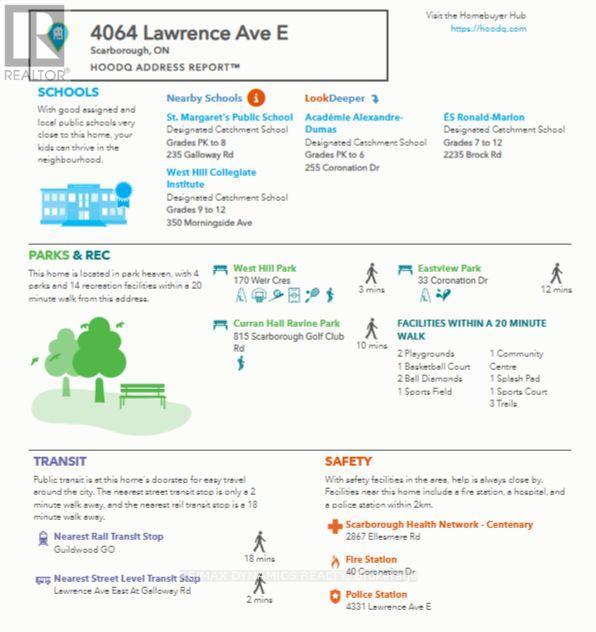604 – 4064 Lawrence Avenue E, Toronto (West Hill), Ontario M1E 2R2 (28584869)
604 - 4064 Lawrence Avenue E Toronto, Ontario M1E 2R2
$2,999 Monthly
Stunning 2-storey condo in West Hill that offers plenty of space and comfort for your family. This home boasts 3 large bedrooms, 2 full bathrooms, and a bright family-size kitchen with an Open Dining room that opens to the Living room. Fresh paint, New Laminate Floor in bedrooms, 2 Separate Entrances from each Level. Ensuite Laundry. Convenient Location, The Large Balcony Has Beautiful Views Of Morningside Park. New Laminate Floors, Fresh Paints (id:21616)
Property Details
| MLS® Number | E12275007 |
| Property Type | Single Family |
| Community Name | West Hill |
| Amenities Near By | Hospital, Park, Public Transit, Schools |
| Community Features | Pets Not Allowed |
| Equipment Type | Fridge(s), Dryer(s), Stove(s), Washer(s) |
| Features | Wooded Area, Balcony, In Suite Laundry, In-law Suite |
| Parking Space Total | 1 |
| Pool Type | Indoor Pool |
| Rental Equipment Type | Fridge(s), Dryer(s), Stove(s), Washer(s) |
Building
| Bathroom Total | 2 |
| Bedrooms Above Ground | 3 |
| Bedrooms Total | 3 |
| Amenities | Exercise Centre, Party Room, Visitor Parking, Sauna, Separate Heating Controls, Security/concierge |
| Basement Development | Finished |
| Basement Features | Walk Out |
| Basement Type | Full (finished) |
| Cooling Type | Central Air Conditioning |
| Exterior Finish | Brick |
| Fire Protection | Alarm System, Monitored Alarm, Security Guard, Smoke Detectors, Security System |
| Flooring Type | Laminate |
| Foundation Type | Concrete |
| Heating Fuel | Natural Gas |
| Heating Type | Forced Air |
| Stories Total | 2 |
| Size Interior | 1,600 - 1,799 Ft2 |
| Type | Row / Townhouse |
Parking
| Underground | |
| Garage |
Land
| Acreage | No |
| Land Amenities | Hospital, Park, Public Transit, Schools |
Rooms
| Level | Type | Length | Width | Dimensions |
|---|---|---|---|---|
| Lower Level | Bedroom 2 | 4.76 m | 2.77 m | 4.76 m x 2.77 m |
| Lower Level | Bedroom 3 | 3.38 m | 3.99 m | 3.38 m x 3.99 m |
| Lower Level | Foyer | Measurements not available | ||
| Main Level | Living Room | 6.83 m | 4.88 m | 6.83 m x 4.88 m |
| Main Level | Dining Room | 2.45 m | 2.65 m | 2.45 m x 2.65 m |
| Main Level | Kitchen | 3.78 m | 2.44 m | 3.78 m x 2.44 m |
| Main Level | Primary Bedroom | 5.2 m | 2.74 m | 5.2 m x 2.74 m |
| Main Level | Foyer | Measurements not available |
https://www.realtor.ca/real-estate/28584869/604-4064-lawrence-avenue-e-toronto-west-hill-west-hill
Contact Us
Contact us for more information

Lida Noorafkan
Broker
www.lidanoorafkan.net/
1739 Bayview Ave Unit 102
Toronto, Ontario M4G 3C1
(905) 518-7777
(289) 217-5188
© 2025 · Karin Vermeer: ReMax Real Estate | Garden Consultant

