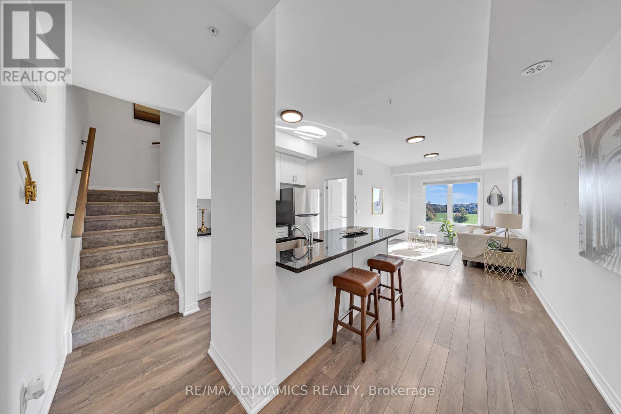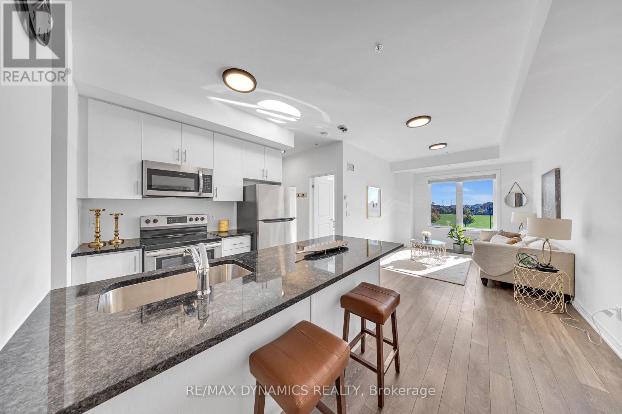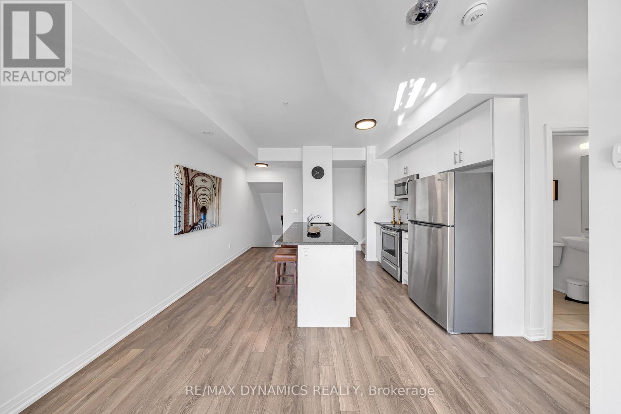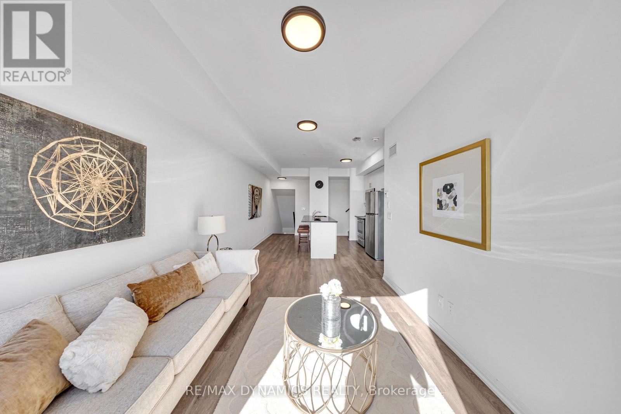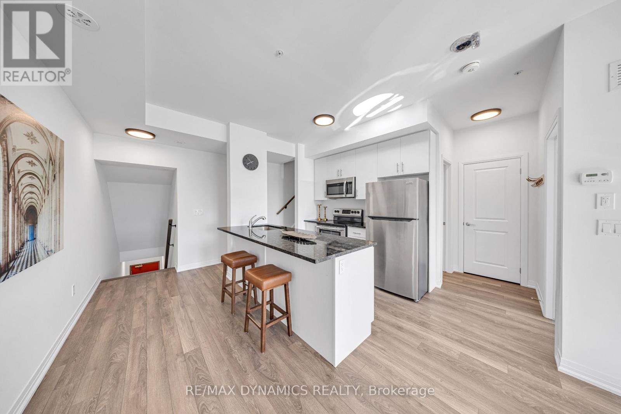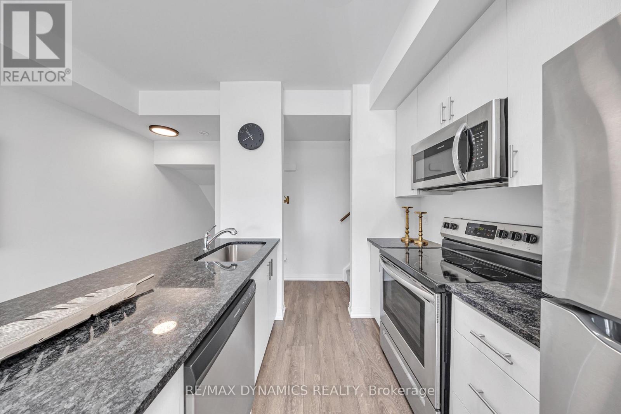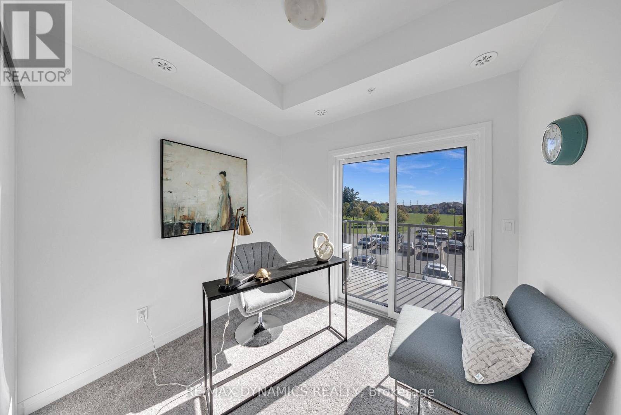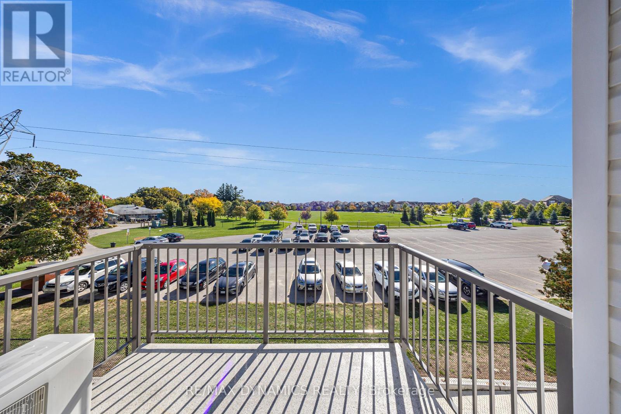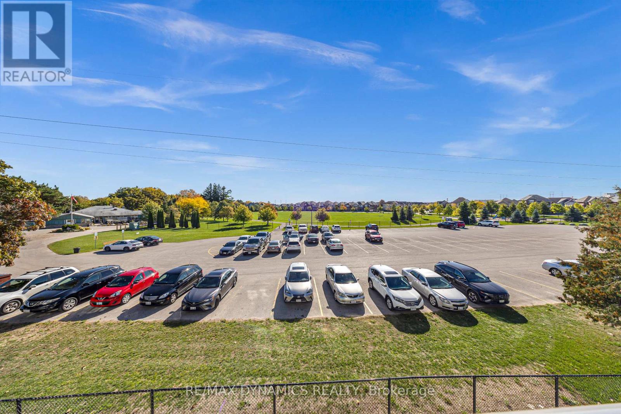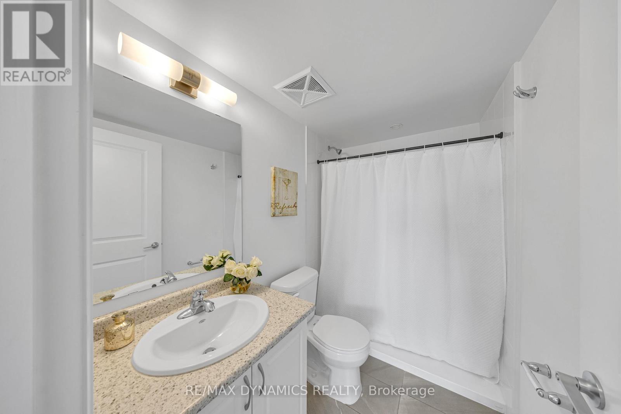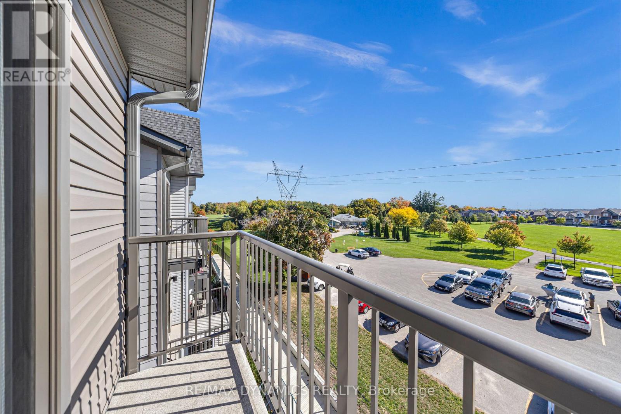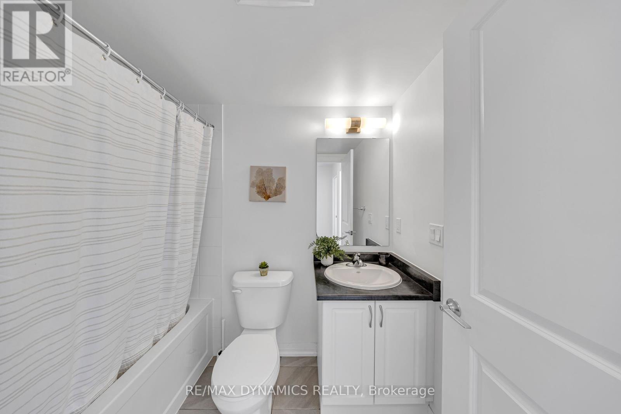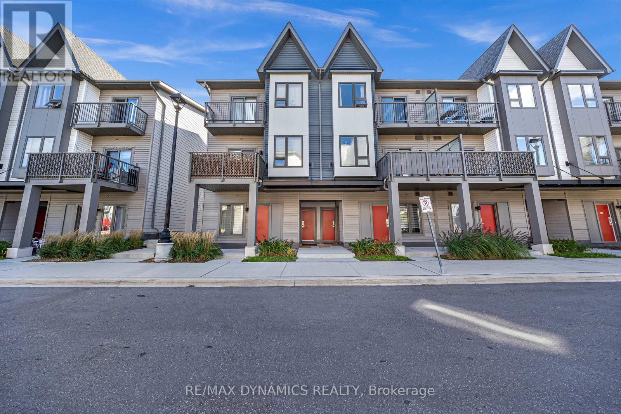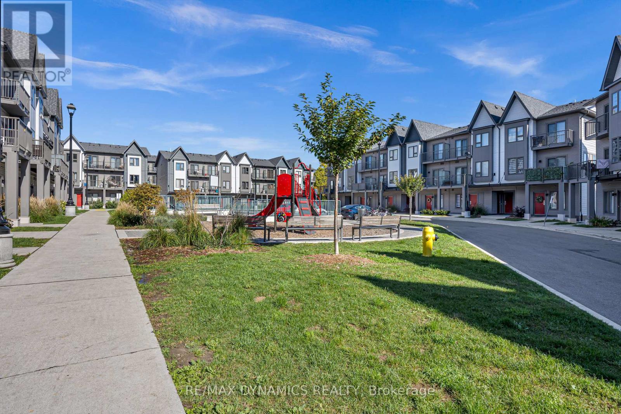602 – 2635 William Jackson Drive, Pickering (Duffin Heights), Ontario L1X 0L6 (28974103)
602 - 2635 William Jackson Drive Pickering, Ontario L1X 0L6
$629,000Maintenance, Heat, Common Area Maintenance, Insurance, Water, Parking
$493.07 Monthly
Maintenance, Heat, Common Area Maintenance, Insurance, Water, Parking
$493.07 MonthlyWelcome to this beautifully designed south-facing end-unit townhome, perfectly situated in Pickering's highly sought-after Duffin Heights community. Overlooking the tranquil greens of the Pickering Golf Club. This modern 3-bedroom, 3-bathroom home offers a well-designed layout filled with natural light and thoughtful finishes. Step inside and immediately feel the warmth of the open-concept living and dining area, filled with natural sunlight from oversized windows that frame serene outdoor views. The modern kitchen is equipped with sleek quartz countertops, stainless steel appliances, and a breakfast bar that connects the heart of the home ideal for casual meals and entertaining guests. Two private balconies extend your living space outdoors, providing the perfect setting for morning coffee, evening relaxation, or simply soaking in the peaceful surroundings. Upstairs, you'll find two spacious bedrooms thoughtfully designed for comfort and privacy. The primary suite features its own ensuite bathroom and a large closet, while secondary bedrooms are generously sized with access to beautifully finished bathrooms. Ensuite laundry and two parking spaces add convenience and value to everyday living. Nestled in a quiet, family-friendly community surrounded by parks, playgrounds, and walking trails, this home offers a peaceful escape without sacrificing proximity to amenities. You're just minutes from Smart Centres Pickering, Pickering Town Centre, Highways 401 & 407, and Pickering GO Station making commuting effortless. Whether you're a young family, professional couple, or savvy investor, this townhome delivers the lifestyle, location, and livability you've been searching for. (id:21616)
Property Details
| MLS® Number | E12455359 |
| Property Type | Single Family |
| Community Name | Duffin Heights |
| Amenities Near By | Golf Nearby, Public Transit, Schools, Place Of Worship |
| Community Features | Pets Allowed With Restrictions |
| Equipment Type | Water Heater |
| Features | Balcony |
| Parking Space Total | 2 |
| Rental Equipment Type | Water Heater |
Building
| Bathroom Total | 3 |
| Bedrooms Above Ground | 3 |
| Bedrooms Total | 3 |
| Age | 0 To 5 Years |
| Appliances | Dishwasher, Dryer, Microwave, Stove, Washer, Refrigerator |
| Basement Type | None |
| Cooling Type | Central Air Conditioning |
| Exterior Finish | Vinyl Siding |
| Flooring Type | Vinyl, Carpeted |
| Half Bath Total | 1 |
| Heating Fuel | Natural Gas |
| Heating Type | Forced Air |
| Stories Total | 2 |
| Size Interior | 1,000 - 1,199 Ft2 |
| Type | Row / Townhouse |
Parking
| Underground | |
| Garage |
Land
| Acreage | No |
| Land Amenities | Golf Nearby, Public Transit, Schools, Place Of Worship |
Rooms
| Level | Type | Length | Width | Dimensions |
|---|---|---|---|---|
| Second Level | Primary Bedroom | 3.05 m | 3.38 m | 3.05 m x 3.38 m |
| Second Level | Bedroom 2 | 2.59 m | 2.57 m | 2.59 m x 2.57 m |
| Main Level | Kitchen | 2.31 m | 2.44 m | 2.31 m x 2.44 m |
| Main Level | Living Room | 3.05 m | 4.66 m | 3.05 m x 4.66 m |
| Main Level | Dining Room | 1.73 m | 2.44 m | 1.73 m x 2.44 m |
| Main Level | Bedroom 3 | 2.59 m | 2.26 m | 2.59 m x 2.26 m |
Contact Us
Contact us for more information
Jason Sonnylal
Salesperson
realtorjasonsonnylal.com/
1739 Bayview Ave Unit 102
Toronto, Ontario M4G 3C1
(905) 518-7777
(289) 217-5188
© 2025 · Karin Vermeer: ReMax Real Estate | Garden Consultant

