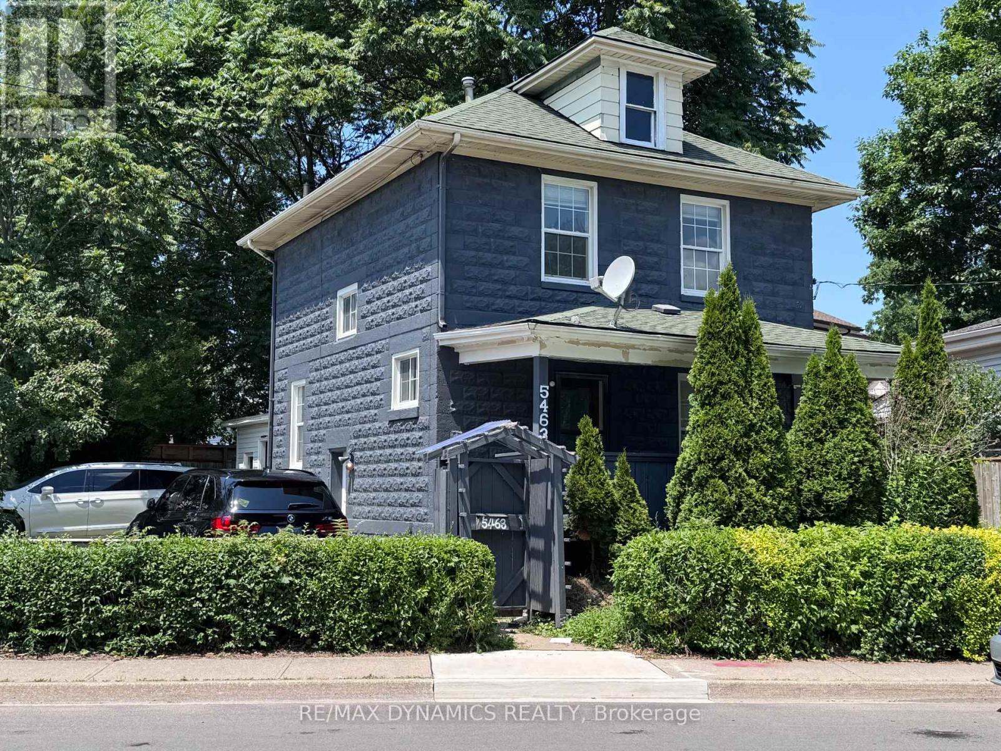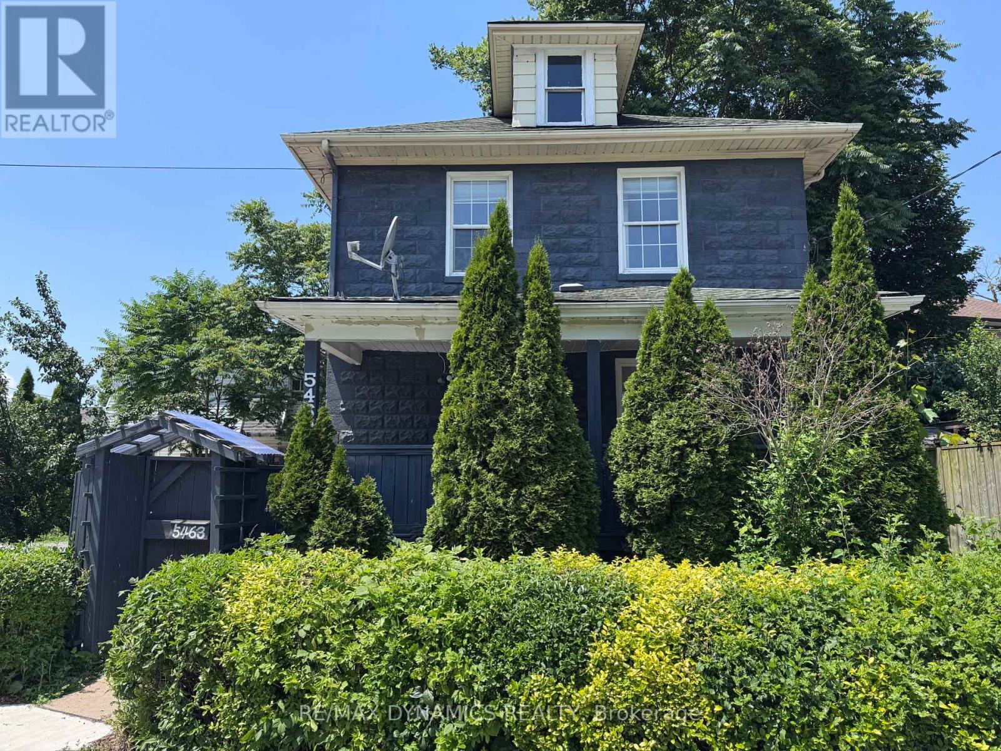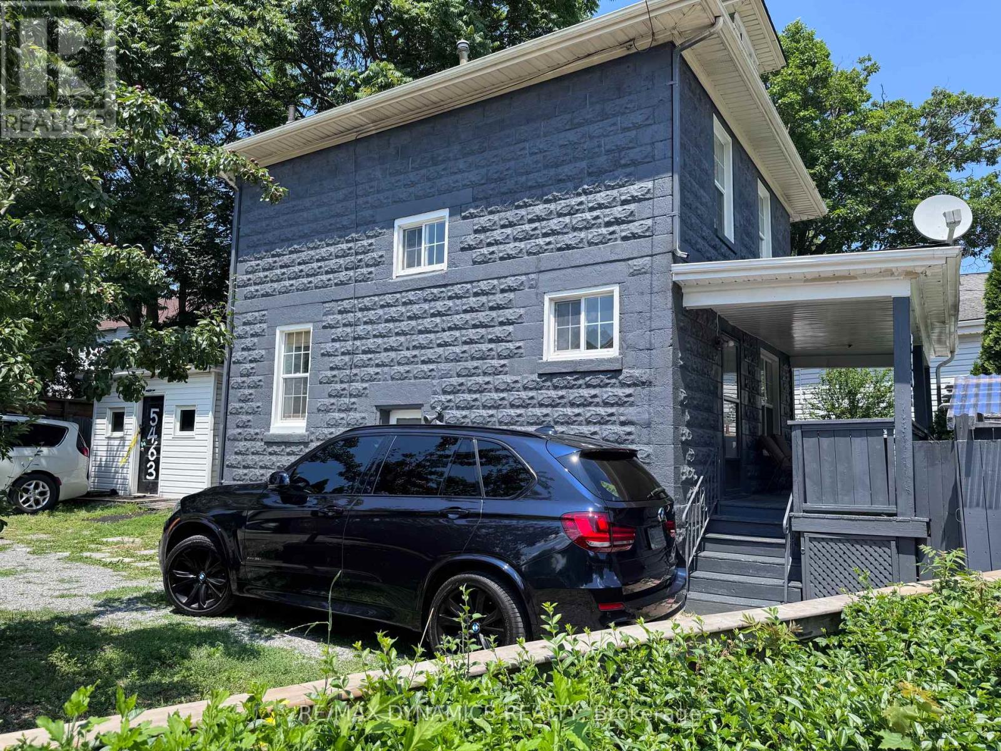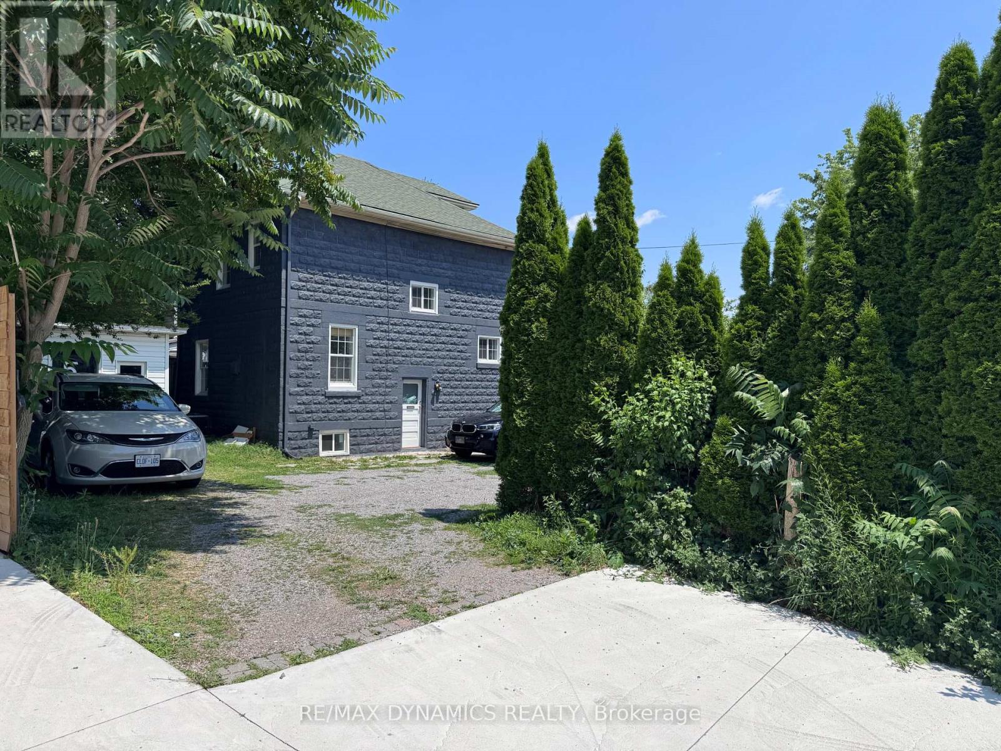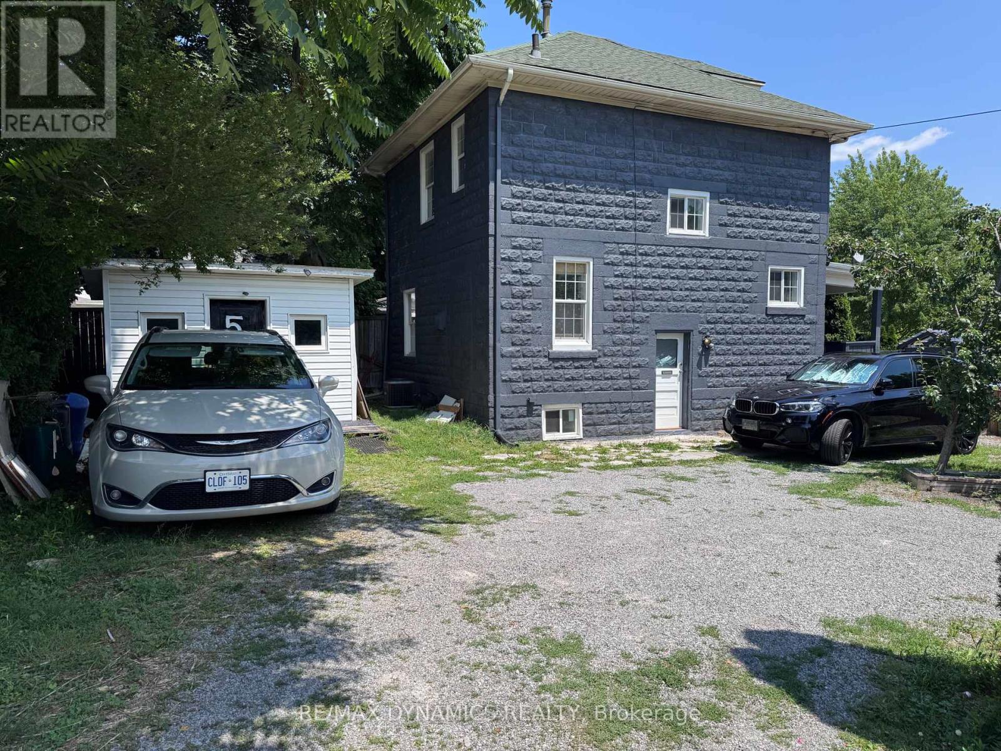5463 Palmer Avenue, Niagara Falls, Ontario L2E 3V2 (28556356)
5463 Palmer Avenue Niagara Falls, Ontario L2E 3V2
$629,000
Welcome to 5463 Palmer Ave, a solid brick corner-lot home in the heart of downtown Niagara Falls! Walking distance to the world-famous Falls, Clifton Hill, Bird Kingdom, Tim Hortons, restaurants, pubs, and more this location is all about convenience.The home features a bright and functional layout, spacious bedrooms, and a great backyard. There's a separate entrance to the basement and parking for up to 5 cars perfect for families or investors. Furnace, AC, and hot water tank (2022), making this a move-in-ready, low-maintenance property. A fantastic opportunity in a prime location! (id:21616)
Property Details
| MLS® Number | X12261443 |
| Property Type | Single Family |
| Community Name | 210 - Downtown |
| Parking Space Total | 5 |
Building
| Bathroom Total | 2 |
| Bedrooms Above Ground | 3 |
| Bedrooms Total | 3 |
| Age | 100+ Years |
| Appliances | Dishwasher, Dryer, Microwave, Hood Fan, Stove, Washer, Refrigerator |
| Basement Development | Partially Finished |
| Basement Features | Separate Entrance |
| Basement Type | N/a (partially Finished) |
| Construction Style Attachment | Detached |
| Cooling Type | Central Air Conditioning |
| Exterior Finish | Brick |
| Flooring Type | Laminate |
| Foundation Type | Unknown |
| Half Bath Total | 1 |
| Heating Fuel | Natural Gas |
| Heating Type | Forced Air |
| Stories Total | 2 |
| Size Interior | 1,100 - 1,500 Ft2 |
| Type | House |
| Utility Water | Municipal Water |
Parking
| No Garage |
Land
| Acreage | No |
| Sewer | Sanitary Sewer |
| Size Depth | 75 Ft |
| Size Frontage | 47 Ft |
| Size Irregular | 47 X 75 Ft |
| Size Total Text | 47 X 75 Ft |
| Zoning Description | R2 |
Rooms
| Level | Type | Length | Width | Dimensions |
|---|---|---|---|---|
| Second Level | Primary Bedroom | 2.7 m | 4 m | 2.7 m x 4 m |
| Second Level | Bedroom 2 | 2.9 m | 2.4 m | 2.9 m x 2.4 m |
| Second Level | Bedroom 3 | 2.5 m | 2.8 m | 2.5 m x 2.8 m |
| Ground Level | Living Room | 3.32 m | 3.48 m | 3.32 m x 3.48 m |
| Ground Level | Dining Room | 3.2 m | 3.37 m | 3.2 m x 3.37 m |
| Ground Level | Kitchen | 2.51 m | 3 m | 2.51 m x 3 m |
https://www.realtor.ca/real-estate/28556356/5463-palmer-avenue-niagara-falls-downtown-210-downtown
Contact Us
Contact us for more information
William Lam
Broker
1739 Bayview Av, Unit 103
Toronto, Ontario M4G 3C1
(905) 518-7777
(289) 217-5188
www.remaxdynamics.com/
© 2025 · Karin Vermeer: ReMax Real Estate | Garden Consultant

