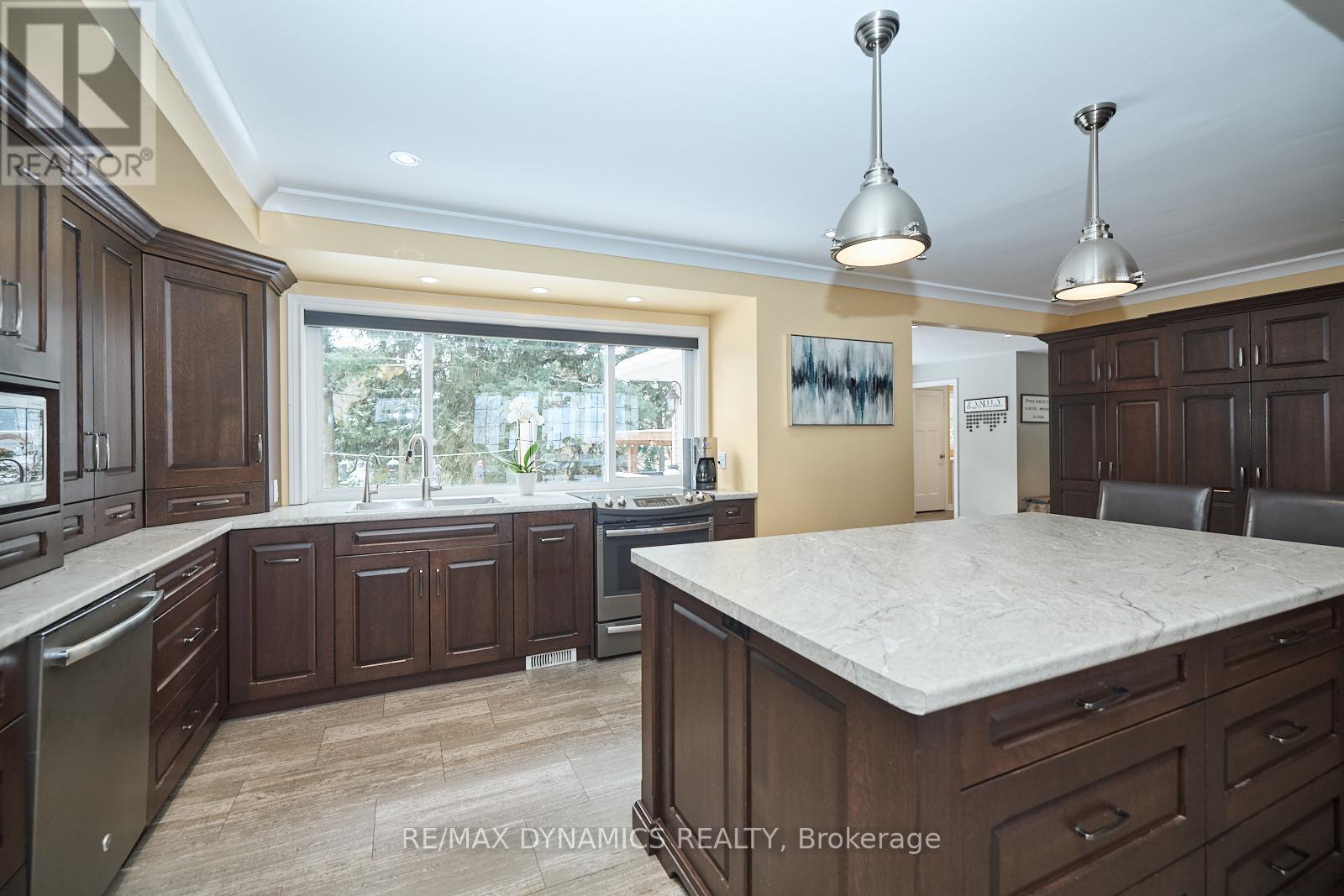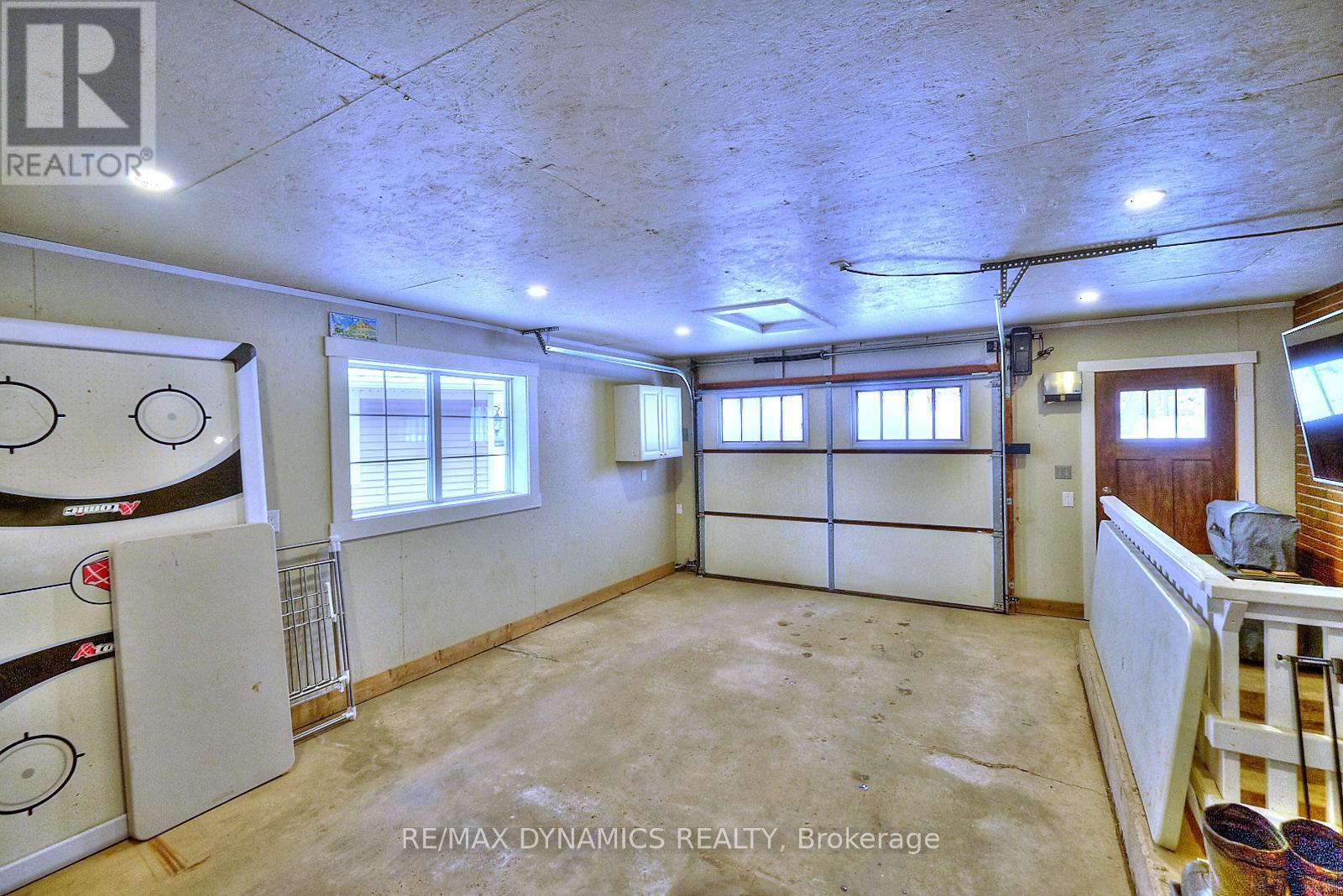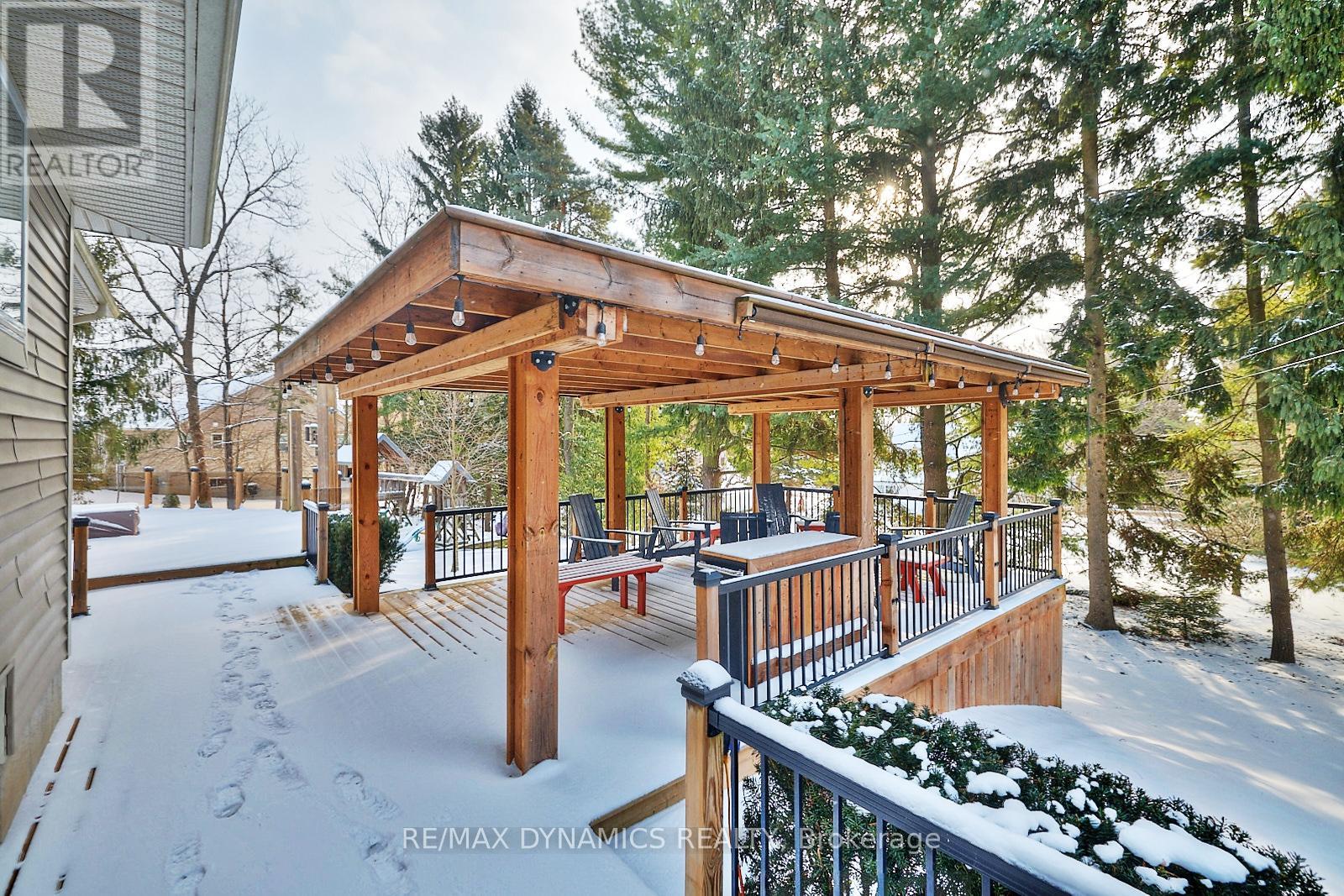506 Memorial Drive, Pelham (Fenwick), Ontario L0S 1C0 (27910688)
506 Memorial Drive Pelham, Ontario L0S 1C0
$1,249,000
Nestled in the country between Ridgeville and Fenwick on the highly desirable Memorial Drive, this exceptional fully finished home offers a perfect combination of style, comfort, and practicality. Designed with both family living and entertaining in mind, this home features a spacious eat-in kitchen with custom hardwood cabinetry, sleek stainless steel appliances, and plenty of counter space, making it the true heart of the home. With four generously sized bedrooms, three on the upper level and one on the lower level, there's plenty of room for everyone. The expansive family room, complete with a cozy fireplace and a convenient walkout, is ideal for gatherings, movie nights, or quiet relaxation. The main floor laundry adds an extra layer of convenience, making daily routines effortless. Thoughtful touches like custom blinds throughout the home enhance both privacy and style. The property is equally impressive outside, offering an attached garage with easy access to the basement, as well as a detached, insulated, heated, and fully finished two-car detached garage, perfect for extra storage, a workshop, or even a hobby space. Plus, with generator readiness, you'll have peace of mind during any power outages. Step outside to a beautifully covered back patio, a fantastic space for outdoor entertaining, barbecues, or simply unwinding with a morning coffee. The dedicated play area ensures a fun and safe environment for children to enjoy. This remarkable home truly has it all, from modern conveniences to thoughtful design elements. Beautiful country living located among the orchards of Pelham, you are minutes away to schools, shopping, and all amenties. Dont miss out on this incredible opportunity, schedule your private showing today! (id:21616)
Property Details
| MLS® Number | X11970849 |
| Property Type | Single Family |
| Community Name | 664 - Fenwick |
| Amenities Near By | Place Of Worship, Park, Schools |
| Community Features | Community Centre, School Bus |
| Equipment Type | None |
| Features | Wooded Area, Irregular Lot Size, Open Space, Hilly, Carpet Free |
| Parking Space Total | 9 |
| Rental Equipment Type | None |
| Structure | Shed |
Building
| Bathroom Total | 2 |
| Bedrooms Above Ground | 3 |
| Bedrooms Below Ground | 1 |
| Bedrooms Total | 4 |
| Age | 51 To 99 Years |
| Amenities | Fireplace(s) |
| Appliances | Water Heater, Water Treatment, Oven - Built-in, Garage Door Opener Remote(s), Dishwasher, Dryer, Microwave, Stove, Washer, Refrigerator |
| Basement Development | Finished |
| Basement Features | Walk Out |
| Basement Type | Full (finished) |
| Construction Style Attachment | Detached |
| Construction Style Split Level | Sidesplit |
| Cooling Type | Central Air Conditioning |
| Exterior Finish | Brick, Vinyl Siding |
| Fire Protection | Smoke Detectors |
| Fireplace Present | Yes |
| Fireplace Total | 1 |
| Flooring Type | Ceramic, Hardwood |
| Foundation Type | Poured Concrete |
| Heating Fuel | Natural Gas |
| Heating Type | Forced Air |
| Size Interior | 1,500 - 2,000 Ft2 |
| Type | House |
| Utility Water | Bored Well |
Parking
| Detached Garage | |
| Garage |
Land
| Acreage | No |
| Land Amenities | Place Of Worship, Park, Schools |
| Sewer | Septic System |
| Size Depth | 140 Ft |
| Size Frontage | 154 Ft |
| Size Irregular | 154 X 140 Ft |
| Size Total Text | 154 X 140 Ft|1/2 - 1.99 Acres |
| Zoning Description | A2 |
Rooms
| Level | Type | Length | Width | Dimensions |
|---|---|---|---|---|
| Lower Level | Office | 4.18 m | 3.26 m | 4.18 m x 3.26 m |
| Lower Level | Family Room | 7.62 m | 5.79 m | 7.62 m x 5.79 m |
| Lower Level | Bathroom | 3.08 m | 1.98 m | 3.08 m x 1.98 m |
| Lower Level | Bedroom | 6.04 m | 3.17 m | 6.04 m x 3.17 m |
| Main Level | Mud Room | 3.69 m | 3.81 m | 3.69 m x 3.81 m |
| Main Level | Laundry Room | 3.89 m | 2.62 m | 3.89 m x 2.62 m |
| Main Level | Kitchen | 6.78 m | 6.19 m | 6.78 m x 6.19 m |
| Upper Level | Bathroom | 2.89 m | 2.13 m | 2.89 m x 2.13 m |
| Upper Level | Bedroom | 3.96 m | 3.93 m | 3.96 m x 3.93 m |
| Upper Level | Bedroom 2 | 3.69 m | 3.11 m | 3.69 m x 3.11 m |
| Upper Level | Bedroom 3 | 2.78 m | 2.87 m | 2.78 m x 2.87 m |
Utilities
| Cable | Installed |
https://www.realtor.ca/real-estate/27910688/506-memorial-drive-pelham-fenwick-664-fenwick
Contact Us
Contact us for more information

Karin Vermeer
Salesperson
www.karinvermeer.ca/
www.facebook.com/karin.vermeer.33
www.instagram.com/karinjvermeer
1739 Bayview Av, Unit 103
Toronto, Ontario M4G 3C1
(905) 518-7777
(289) 217-5188
www.remaxdynamics.com/

Mary Jones
Broker of Record
1739 Bayview Av, Unit 103
Toronto, Ontario M4G 3C1
(905) 518-7777
(289) 217-5188
www.remaxdynamics.com/
© 2025 · Karin Vermeer: ReMax Real Estate | Garden Consultant










































