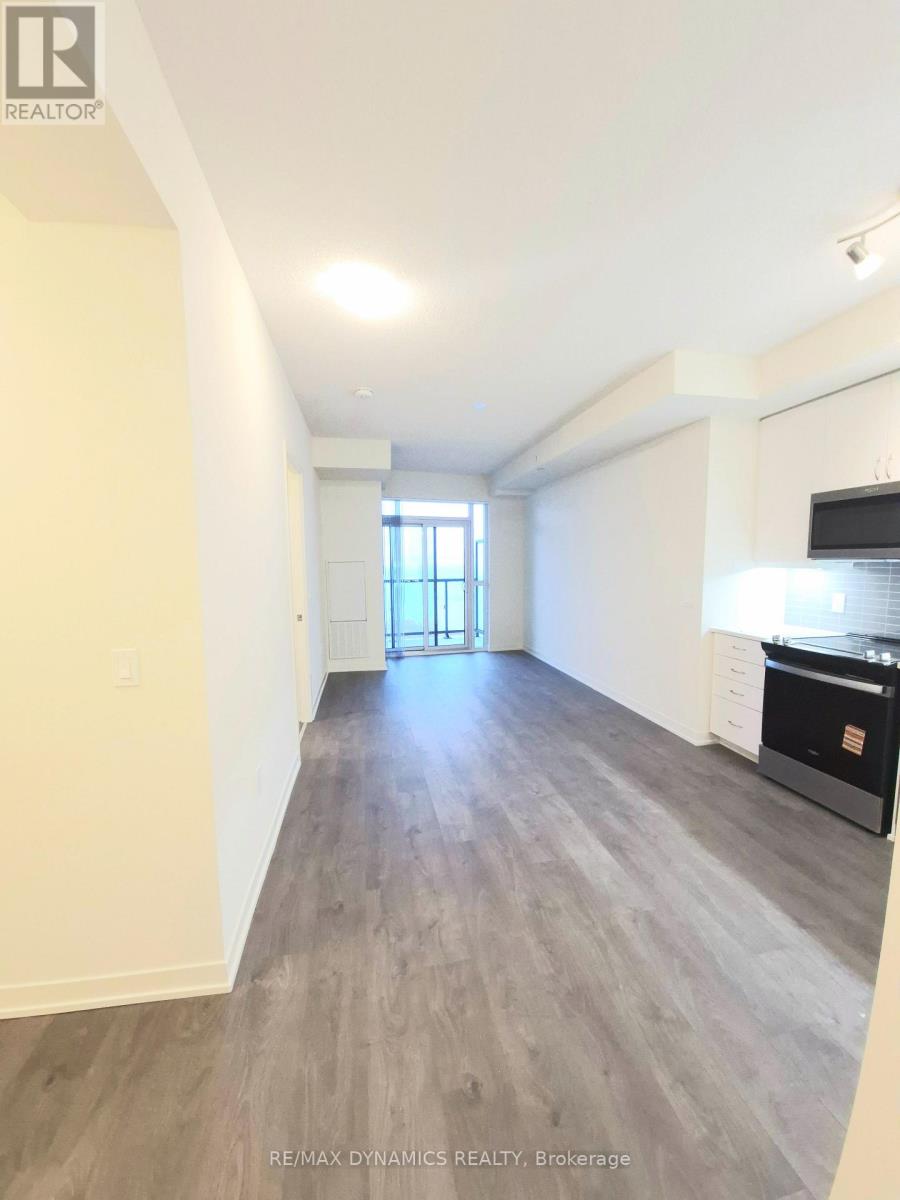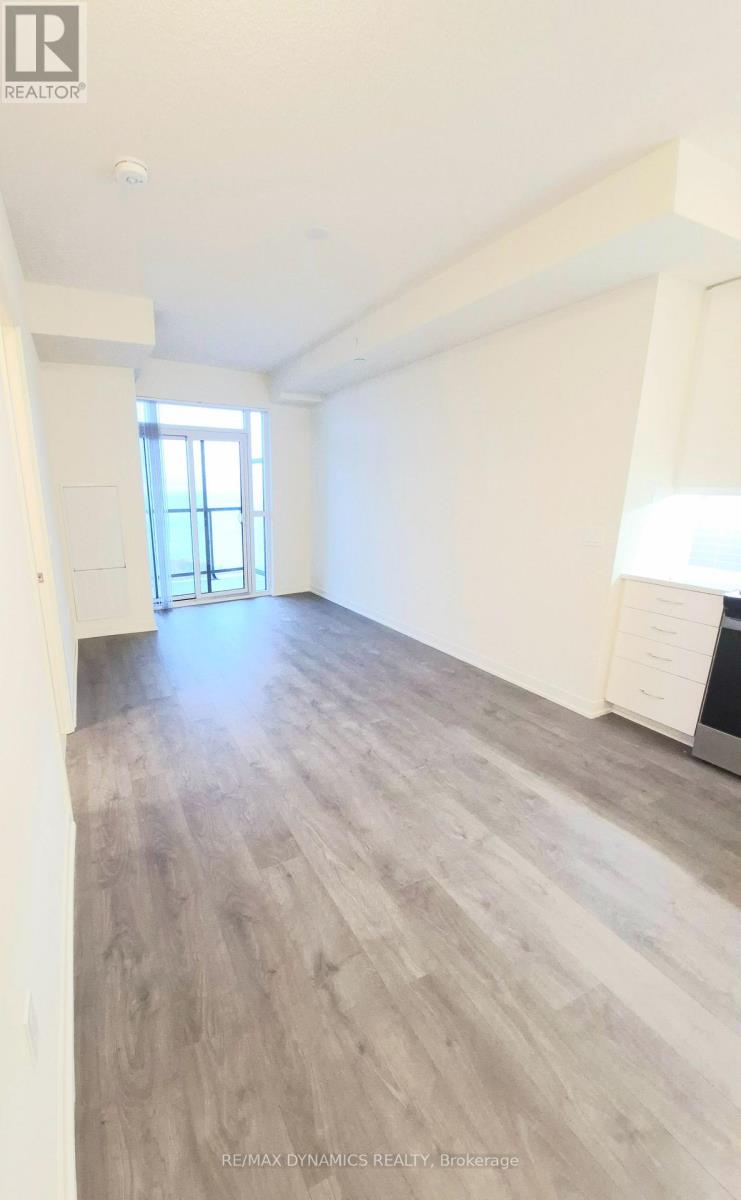38 Annie Craig Drive, Toronto (Mimico), Ontario M8V 0G9 (29091858)
38 Annie Craig Drive Toronto, Ontario M8V 0G9
$2,700 Monthly
Welcome to the brand new Water Edge Condos, located in Toronto's Prestigious Humber Bay Shores! This stunning, never-lived-in suite features a highly sought-after open-concept layout with floor-to-ceiling windows that fill the space with natural light and showcase breathtaking city and skyline views. The contemporary kitchen boasts sleek cabinetry, quartz countertops, and stainless steel full-sized appliances, while the spacious bedroom offers ample closet space and semi-ensuite access for added privacy. Step out onto your private balcony to relax or entertain with ease. With soaring 9-foot ceilings, premium finishes, and a bright, airy ambiance throughout, this home exemplifies stylish city living. Residents will enjoy exceptional amenities, including a fully equipped fitness centre, indoor pool, party and media rooms, guest suites, and an outdoor terrace with BBQs. Complete with one parking spot and one locker, this suite delivers the perfect combination of luxury, comfort, and convenience in one of Toronto's desirable new communities. (id:21616)
Property Details
| MLS® Number | W12533342 |
| Property Type | Single Family |
| Community Name | Mimico |
| Amenities Near By | Marina, Public Transit, Schools |
| Community Features | Pets Not Allowed |
| Features | Elevator, Balcony |
| Parking Space Total | 1 |
| View Type | View, Lake View |
| Water Front Type | Waterfront |
Building
| Bathroom Total | 1 |
| Bedrooms Above Ground | 1 |
| Bedrooms Below Ground | 1 |
| Bedrooms Total | 2 |
| Age | New Building |
| Amenities | Security/concierge, Exercise Centre, Party Room, Storage - Locker |
| Basement Type | None |
| Cooling Type | Central Air Conditioning |
| Exterior Finish | Concrete |
| Flooring Type | Laminate |
| Heating Fuel | Natural Gas |
| Heating Type | Forced Air |
| Size Interior | 600 - 699 Ft2 |
| Type | Apartment |
Parking
| Underground | |
| Garage |
Land
| Acreage | No |
| Land Amenities | Marina, Public Transit, Schools |
Rooms
| Level | Type | Length | Width | Dimensions |
|---|---|---|---|---|
| Flat | Living Room | 6.74 m | 3.8 m | 6.74 m x 3.8 m |
| Flat | Kitchen | 6.74 m | 3.8 m | 6.74 m x 3.8 m |
| Flat | Dining Room | 6.74 m | 3.8 m | 6.74 m x 3.8 m |
| Flat | Primary Bedroom | 3.14 m | 3.05 m | 3.14 m x 3.05 m |
| Flat | Den | 2.13 m | 2.07 m | 2.13 m x 2.07 m |
https://www.realtor.ca/real-estate/29091858/38-annie-craig-drive-toronto-mimico-mimico
Contact Us
Contact us for more information
Jason Sonnylal
Salesperson
realtorjasonsonnylal.com/
1739 Bayview Ave Unit 102
Toronto, Ontario M4G 3C1
(905) 518-7777
(289) 217-5188
© 2025 · Karin Vermeer: ReMax Real Estate | Garden Consultant





