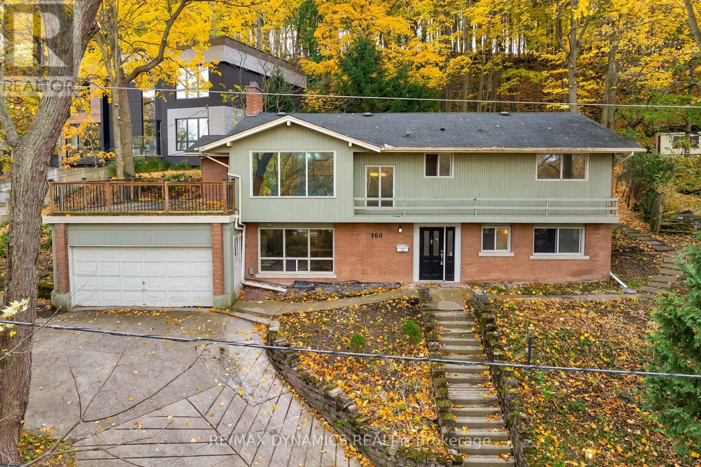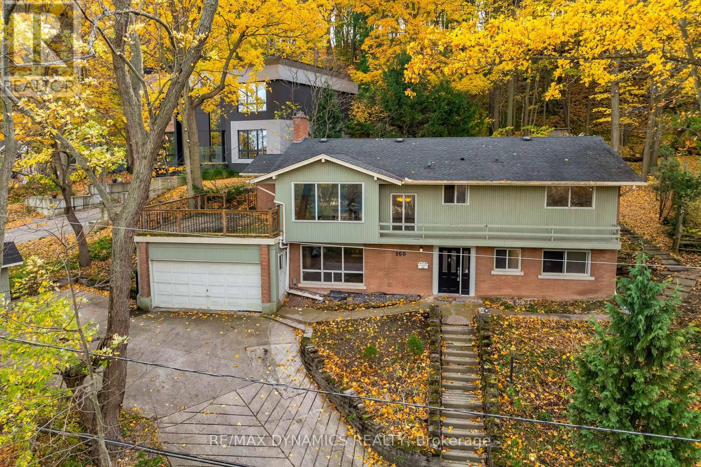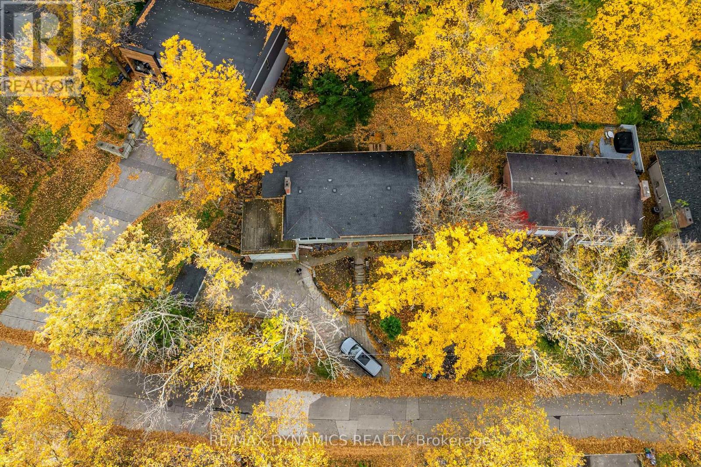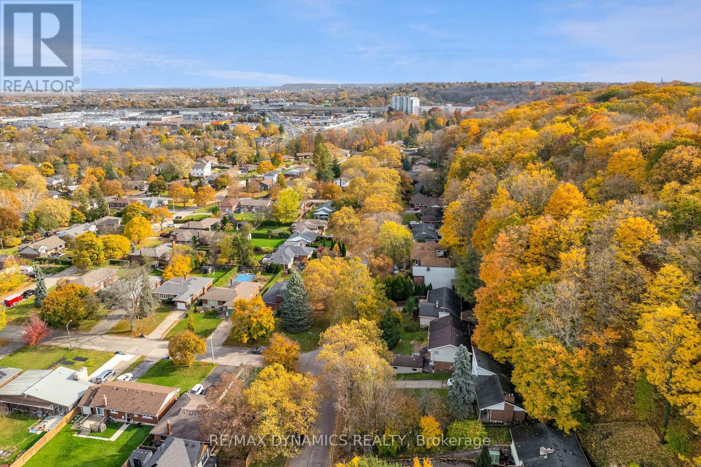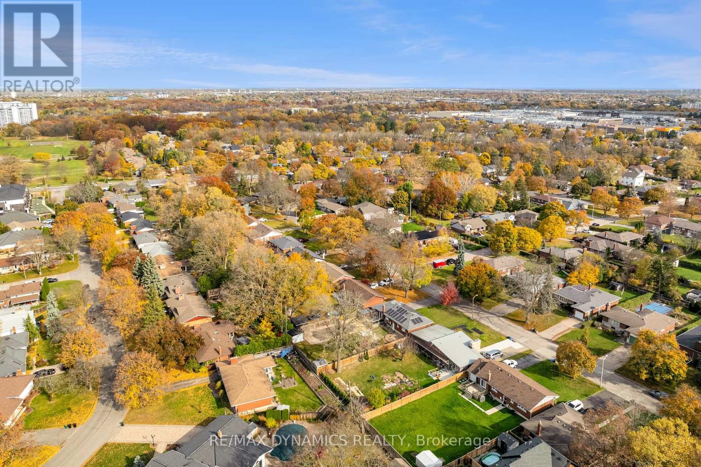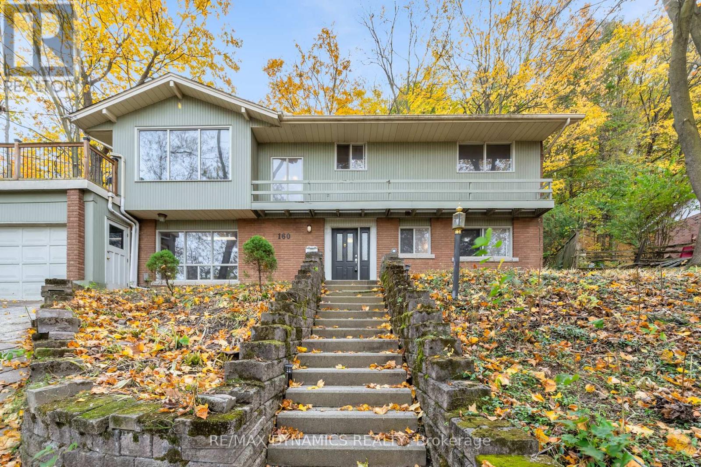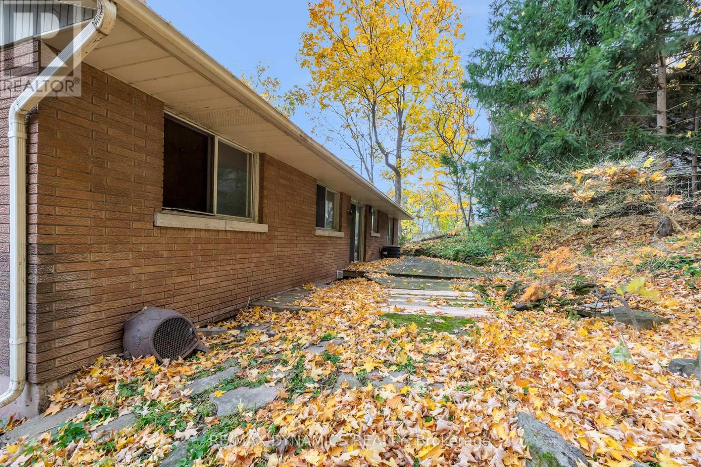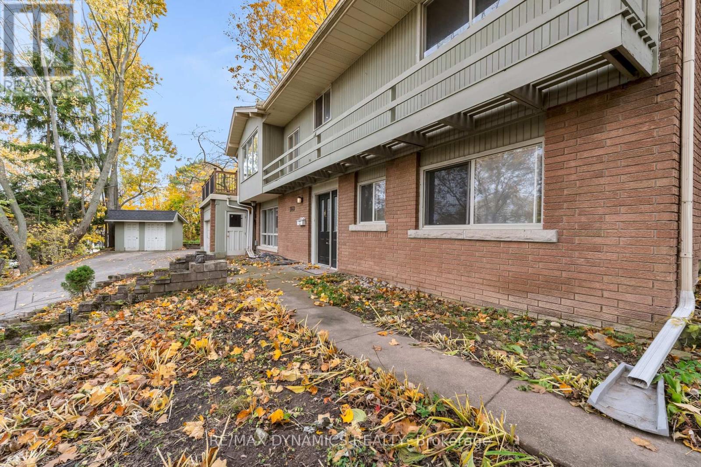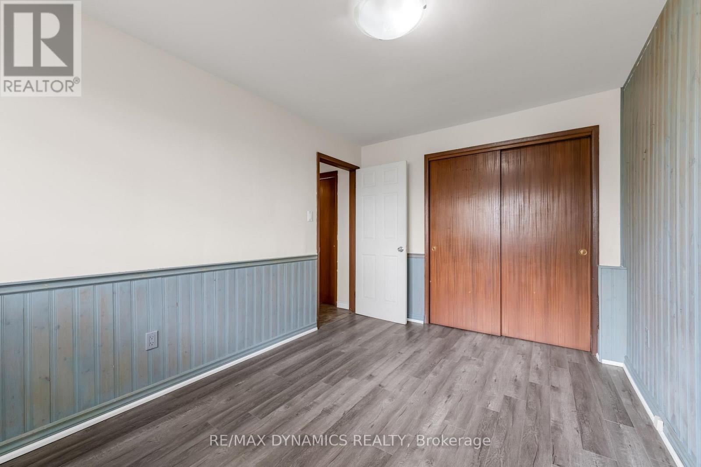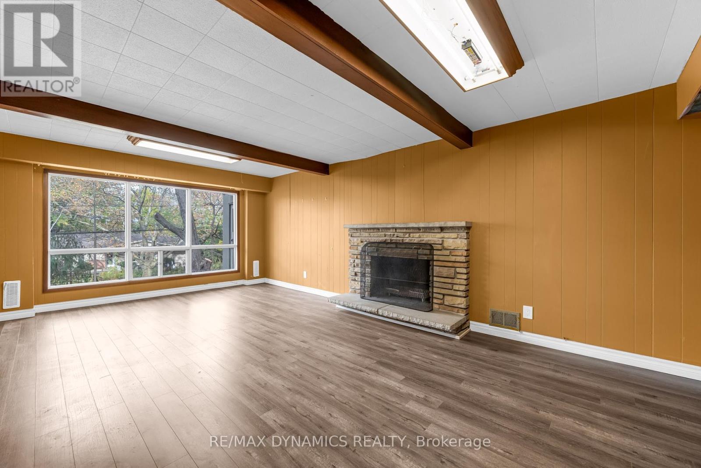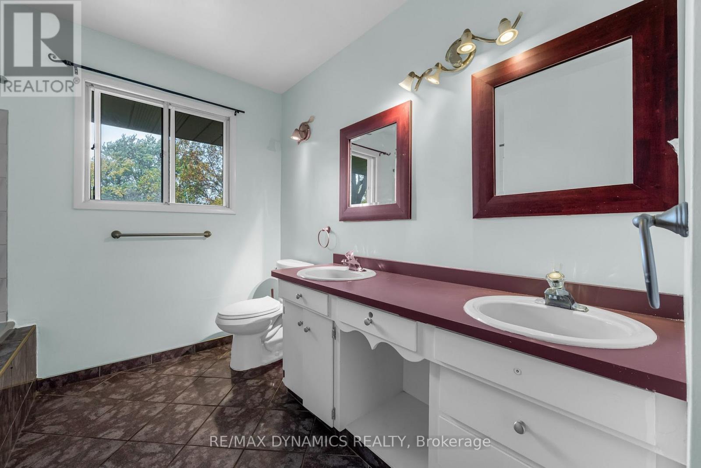160 Woodside Drive, St. Catharines (Glendale/glenridge), Ontario L2T 1X2 (28059296)
160 Woodside Drive St. Catharines, Ontario L2T 1X2
$739,000
Discover your dream home at 160 Woodside Dr., St. Catharines! This spacious property features 3 plus 2 bedrooms and 3 bathrooms, perfect for families or investors alike. Nestled on a serene ravine lot, the backyard connects directly to the Bruce Trail, offering endless opportunities for outdoor adventures. Conveniently located within walking distance to the Pen Centre, Brock University, and public transit, this home is ideally situated for both comfort and accessibility. With a walk-out basement, there's potential for additional living space or rental income. Dont miss out on this fantastic opportunitywhether for self-use or investment, this home has it all! (id:21616)
Property Details
| MLS® Number | X12035020 |
| Property Type | Single Family |
| Community Name | 461 - Glendale/Glenridge |
| Features | Irregular Lot Size |
| Parking Space Total | 4 |
Building
| Bathroom Total | 3 |
| Bedrooms Above Ground | 3 |
| Bedrooms Below Ground | 2 |
| Bedrooms Total | 5 |
| Age | 51 To 99 Years |
| Amenities | Fireplace(s) |
| Appliances | Dishwasher, Dryer, Garage Door Opener, Microwave, Washer, Refrigerator |
| Architectural Style | Raised Bungalow |
| Basement Development | Finished |
| Basement Features | Walk Out |
| Basement Type | Full (finished) |
| Construction Style Attachment | Detached |
| Cooling Type | Central Air Conditioning |
| Exterior Finish | Brick, Wood |
| Fireplace Present | Yes |
| Fireplace Total | 2 |
| Foundation Type | Poured Concrete |
| Heating Fuel | Natural Gas |
| Heating Type | Forced Air |
| Stories Total | 1 |
| Size Interior | 1,100 - 1,500 Ft2 |
| Type | House |
| Utility Water | Municipal Water |
Parking
| Attached Garage | |
| Garage |
Land
| Acreage | No |
| Sewer | Sanitary Sewer |
| Size Depth | 266 Ft ,9 In |
| Size Frontage | 92 Ft |
| Size Irregular | 92 X 266.8 Ft |
| Size Total Text | 92 X 266.8 Ft|under 1/2 Acre |
| Zoning Description | G1, R1 |
Rooms
| Level | Type | Length | Width | Dimensions |
|---|---|---|---|---|
| Lower Level | Family Room | 3.94 m | 6.81 m | 3.94 m x 6.81 m |
| Lower Level | Bedroom | 4.98 m | 3.05 m | 4.98 m x 3.05 m |
| Lower Level | Bedroom 2 | 3.05 m | 4.22 m | 3.05 m x 4.22 m |
| Lower Level | Kitchen | 4.06 m | 3.86 m | 4.06 m x 3.86 m |
| Lower Level | Bathroom | 1.93 m | 2.97 m | 1.93 m x 2.97 m |
| Main Level | Bedroom 3 | 3.3 m | 4.11 m | 3.3 m x 4.11 m |
| Main Level | Bedroom | 2.9 m | 3.2 m | 2.9 m x 3.2 m |
| Main Level | Living Room | 5.41 m | 3.94 m | 5.41 m x 3.94 m |
| Main Level | Bathroom | 3.17 m | 3.38 m | 3.17 m x 3.38 m |
| Main Level | Kitchen | 4.98 m | 3.38 m | 4.98 m x 3.38 m |
| Main Level | Bedroom | 4.42 m | 3.2 m | 4.42 m x 3.2 m |
| Main Level | Bedroom 2 | 3.43 m | 3.05 m | 3.43 m x 3.05 m |
Utilities
| Sewer | Installed |
Contact Us
Contact us for more information
William Lam
Broker
1739 Bayview Av, Unit 103
Toronto, Ontario M4G 3C1
(905) 518-7777
(289) 217-5188
www.remaxdynamics.com/
© 2025 · Karin Vermeer: ReMax Real Estate | Garden Consultant

