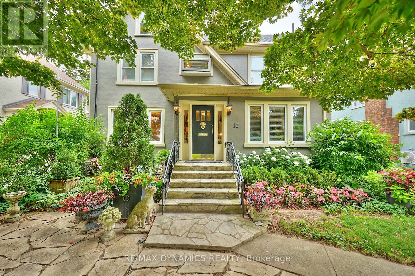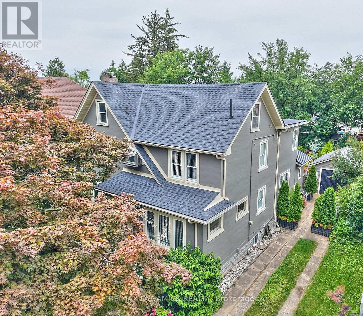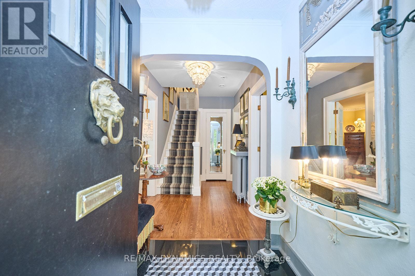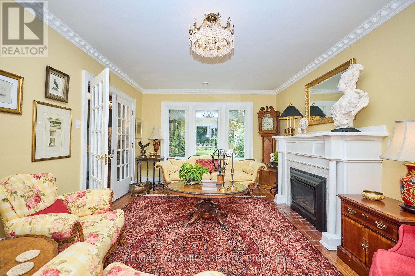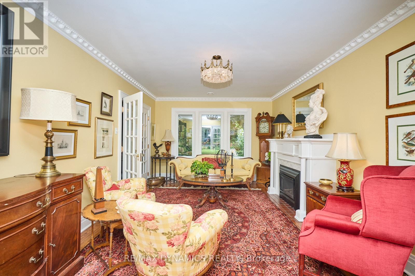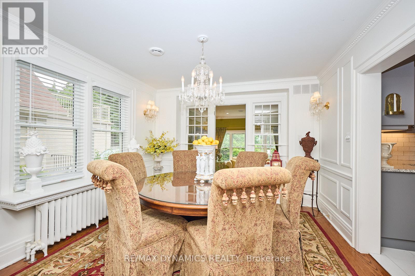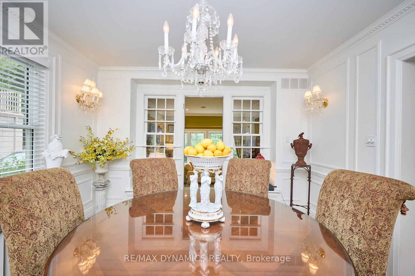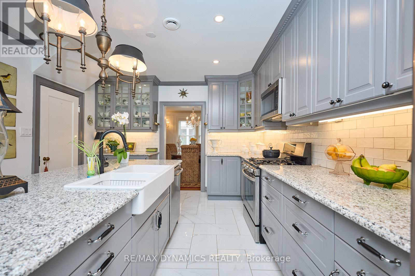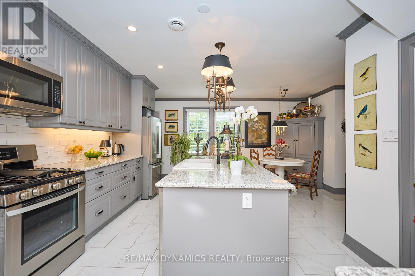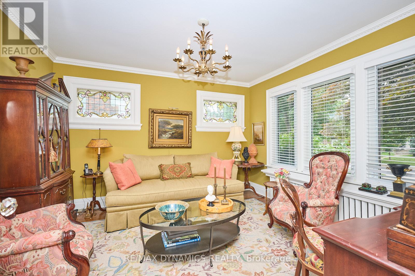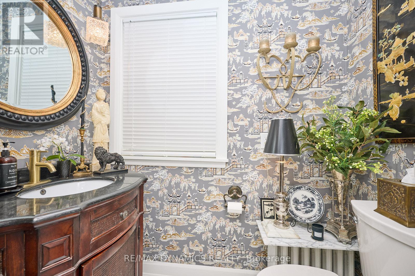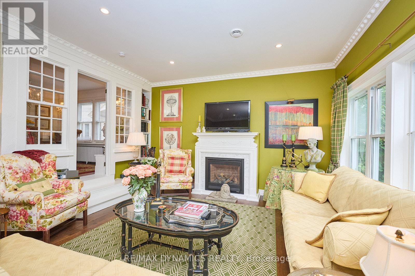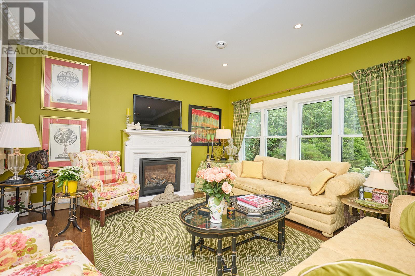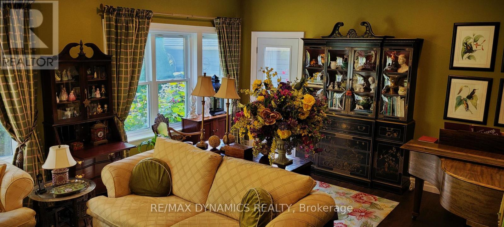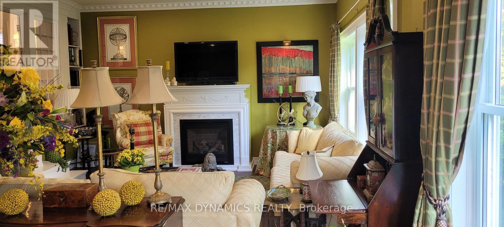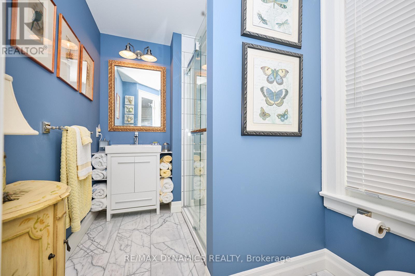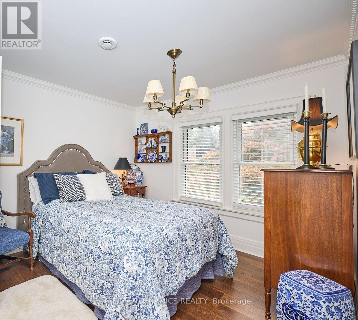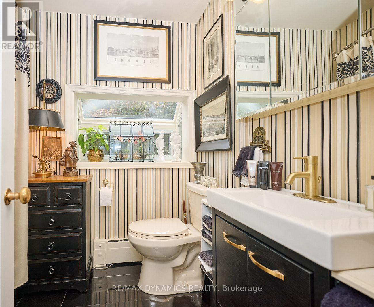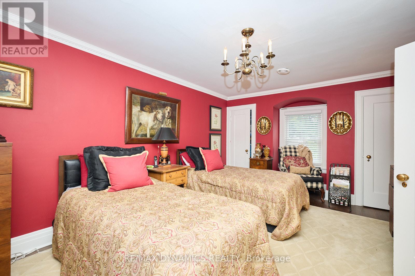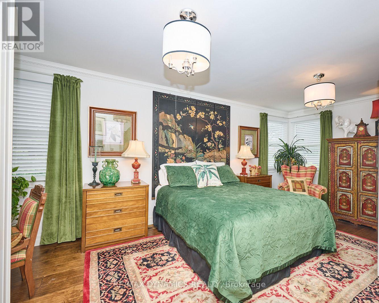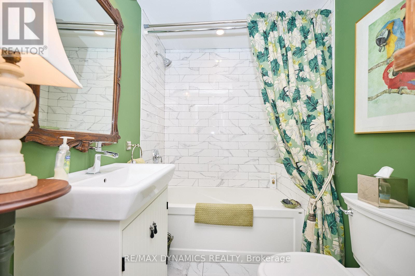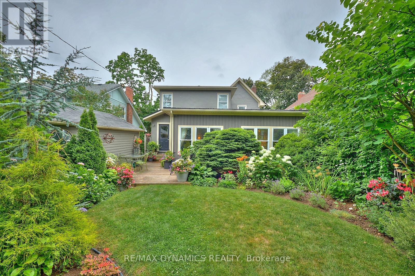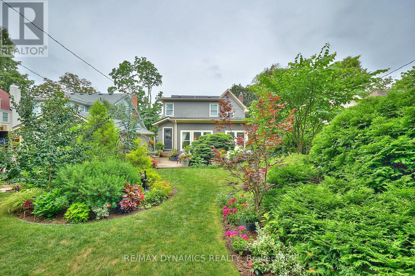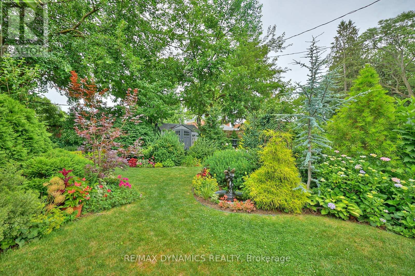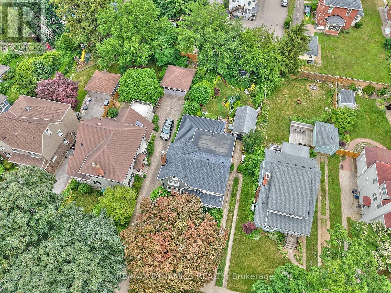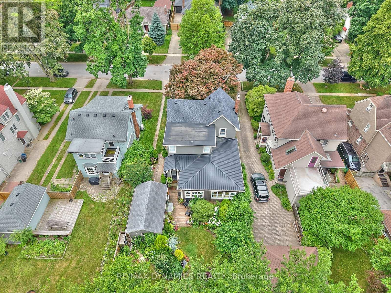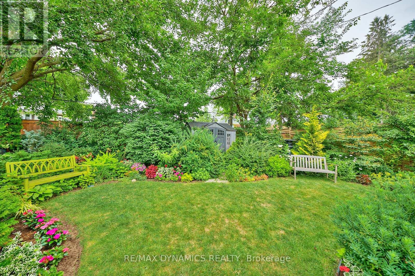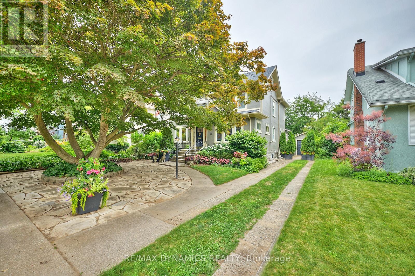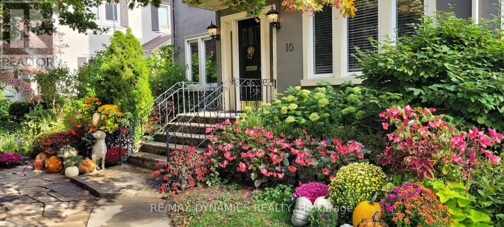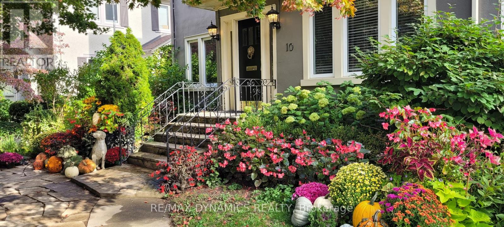10 Thairs Avenue, St. Catharines (Downtown), Ontario L2R 6P1 (28664303)
10 Thairs Avenue St. Catharines, Ontario L2R 6P1
$1,149,900
IMPROVED PRICE! Welcome to 10 Thairs Ave nestled in the prestigious and highly sought-after Woodruff Estates community, one of St. Catharines most desirable neighborhoods. Just steps from Montebello Park, this beautifully updated 3-bedroom, 4-bathroom home offers the perfect balance of timeless charm and modern luxury. Reimagined between 2019 and 2020, no detail was spared in its transformation, making it an exceptional blend of character and contemporary upgrades. Inside, you'll discover a thoughtfully renovated kitchen, updated bathrooms, and generously sized rooms that are ideal for both family living and entertaining. The abundance of windows floods the home with natural light, creating a warm and inviting atmosphere throughout. The formal living room, featuring a gas fireplace and a rebuilt mantle, adds sophistication and charm. A brand-new gas boiler, recently installed (spring 2025), ensures comfort and energy efficiency for years to come. The stunning garden/family room, added in 2019, opens up to a lush, private backyard, your own retreat in the city. The beautifully landscaped gardens are perfect for relaxing, entertaining, or cultivating your green thumb. Upstairs, the home features three generously sized bedrooms, two with its own ensuite bathroom and ample closet space. A staircase leads to the third-floor attic, offering abundant storage space or the potential for additional finished living area. Families will love the proximity to top-rated schools, while commuters will appreciate the easy access to the 406 and QEW. Move-in ready with endless potential, this home offers both style and practicality in one of St. Catharines' most beloved communities. (id:21616)
Open House
This property has open houses!
2:00 pm
Ends at:4:00 pm
Property Details
| MLS® Number | X12312422 |
| Property Type | Single Family |
| Community Name | 451 - Downtown |
| Amenities Near By | Hospital, Public Transit |
| Equipment Type | Water Heater - Gas, Water Heater |
| Features | Lighting, Level, Sump Pump |
| Parking Space Total | 4 |
| Rental Equipment Type | Water Heater - Gas, Water Heater |
| Structure | Patio(s), Shed |
Building
| Bathroom Total | 4 |
| Bedrooms Above Ground | 3 |
| Bedrooms Total | 3 |
| Age | 51 To 99 Years |
| Appliances | Dishwasher, Dryer, Microwave, Stove, Washer, Refrigerator |
| Basement Development | Unfinished |
| Basement Type | Full (unfinished) |
| Construction Style Attachment | Detached |
| Cooling Type | Central Air Conditioning |
| Exterior Finish | Wood, Stucco |
| Fire Protection | Smoke Detectors |
| Fireplace Present | Yes |
| Fireplace Total | 2 |
| Flooring Type | Hardwood, Ceramic |
| Foundation Type | Block |
| Half Bath Total | 1 |
| Heating Fuel | Natural Gas |
| Heating Type | Radiant Heat |
| Stories Total | 2 |
| Size Interior | 2,000 - 2,500 Ft2 |
| Type | House |
| Utility Water | Municipal Water |
Parking
| Detached Garage | |
| Garage |
Land
| Acreage | No |
| Land Amenities | Hospital, Public Transit |
| Landscape Features | Landscaped |
| Sewer | Sanitary Sewer |
| Size Depth | 150 Ft |
| Size Frontage | 50 Ft |
| Size Irregular | 50 X 150 Ft |
| Size Total Text | 50 X 150 Ft|under 1/2 Acre |
| Soil Type | Sand, Loam |
| Zoning Description | R1 |
Rooms
| Level | Type | Length | Width | Dimensions |
|---|---|---|---|---|
| Second Level | Primary Bedroom | 5.79 m | 3.38 m | 5.79 m x 3.38 m |
| Second Level | Bedroom 2 | 3.69 m | 3.38 m | 3.69 m x 3.38 m |
| Second Level | Bedroom 3 | 4.91 m | 3.38 m | 4.91 m x 3.38 m |
| Basement | Laundry Room | 5.49 m | 3.35 m | 5.49 m x 3.35 m |
| Basement | Utility Room | 5.43 m | 3.23 m | 5.43 m x 3.23 m |
| Main Level | Living Room | 5.51 m | 3.63 m | 5.51 m x 3.63 m |
| Main Level | Dining Room | 3.66 m | 3.5 m | 3.66 m x 3.5 m |
| Main Level | Den | 3.84 m | 3.35 m | 3.84 m x 3.35 m |
| Main Level | Kitchen | 6.89 m | 5.51 m | 6.89 m x 5.51 m |
| Main Level | Family Room | 7.04 m | 4.82 m | 7.04 m x 4.82 m |
| Upper Level | Other | 5.76 m | 3.08 m | 5.76 m x 3.08 m |
https://www.realtor.ca/real-estate/28664303/10-thairs-avenue-st-catharines-downtown-451-downtown
Contact Us
Contact us for more information

Karin Vermeer
Salesperson
www.karinvermeer.ca/
www.facebook.com/karin.vermeer.33
www.instagram.com/karinjvermeer
1739 Bayview Av, Unit 103
Toronto, Ontario M4G 3C1
(905) 518-7777
(289) 217-5188
www.remaxdynamics.com/
© 2025 · Karin Vermeer: ReMax Real Estate | Garden Consultant

