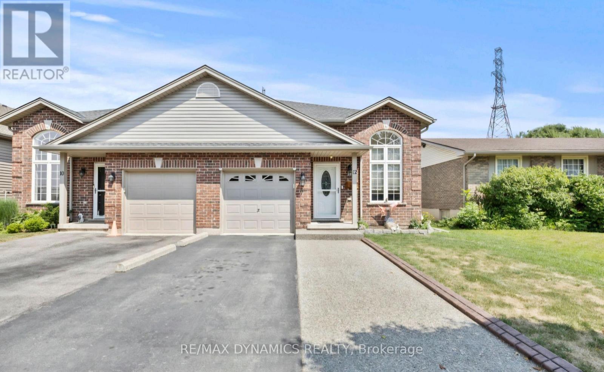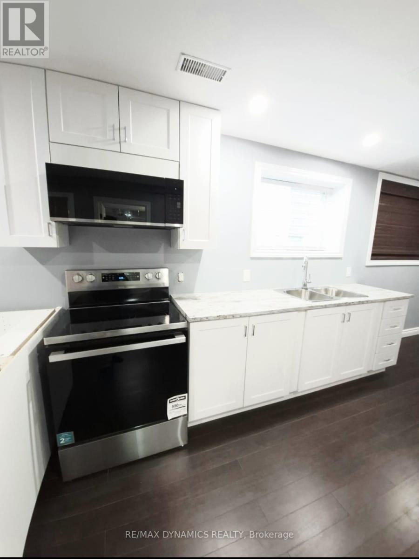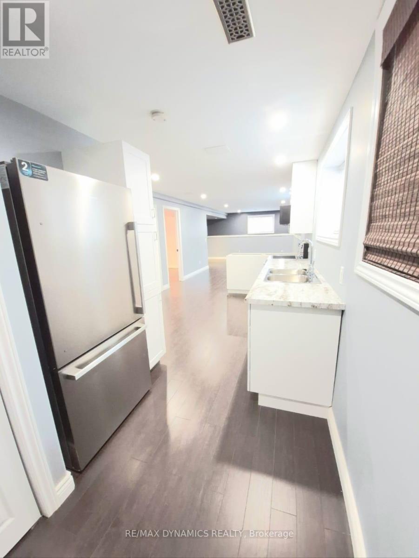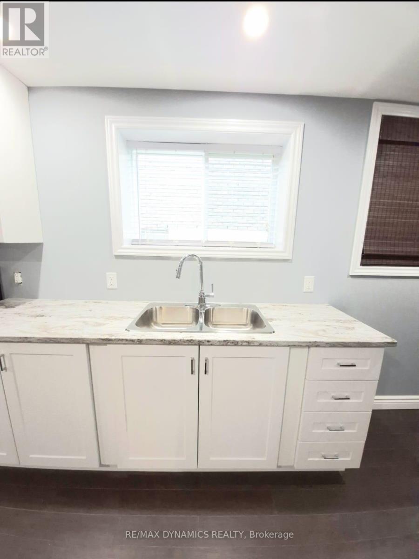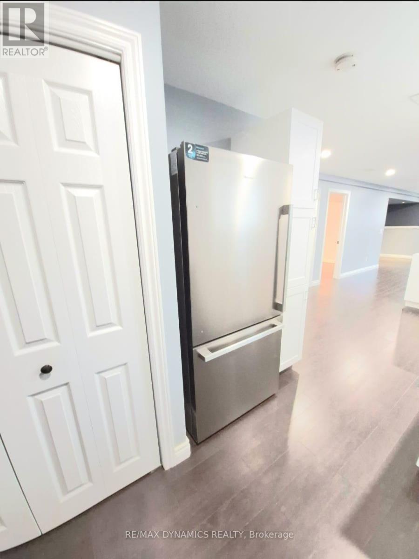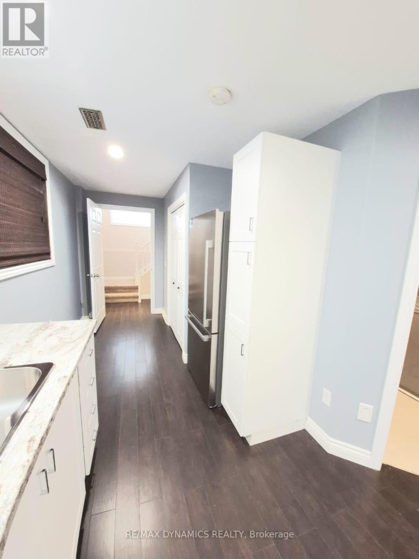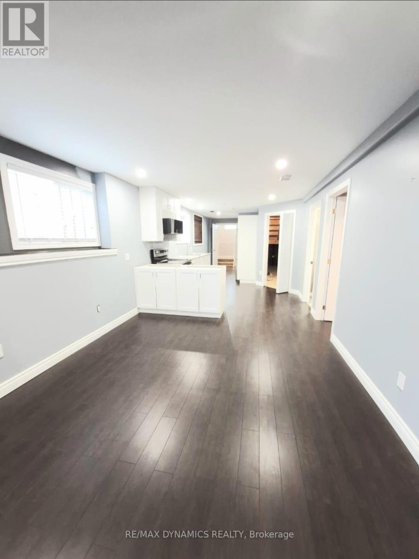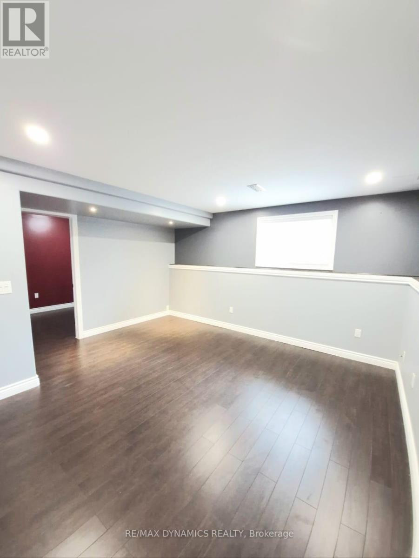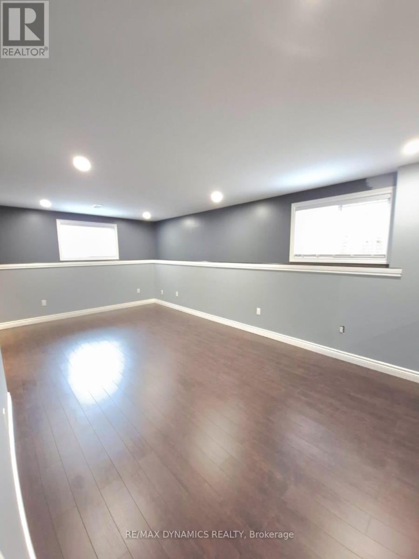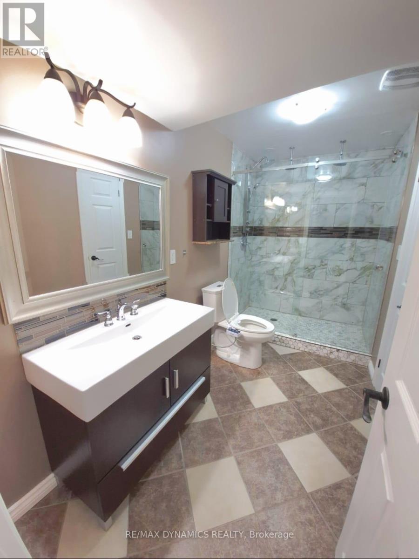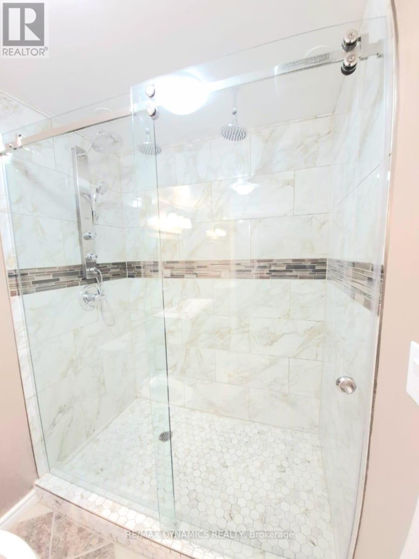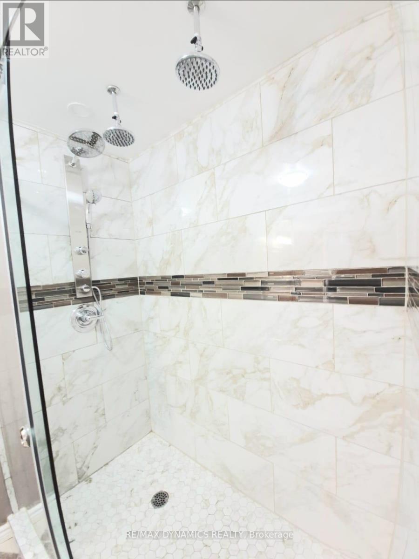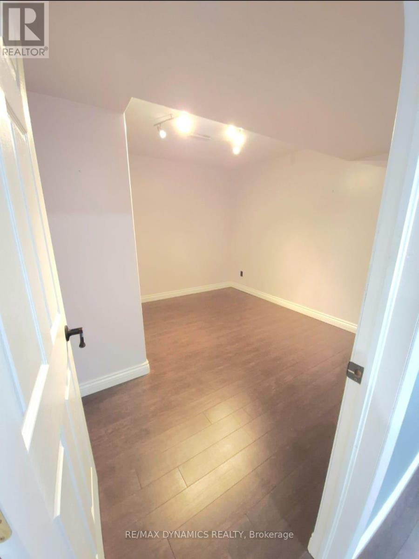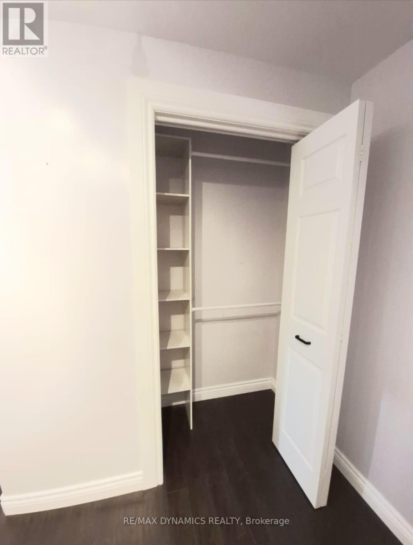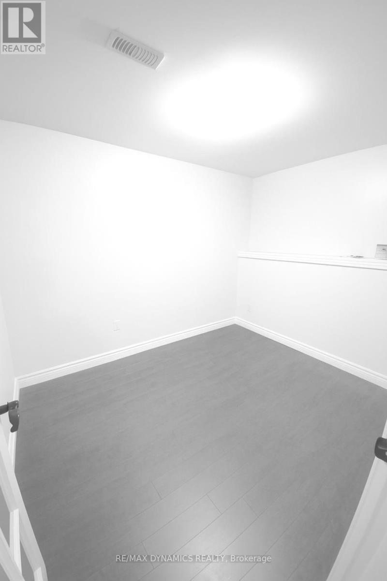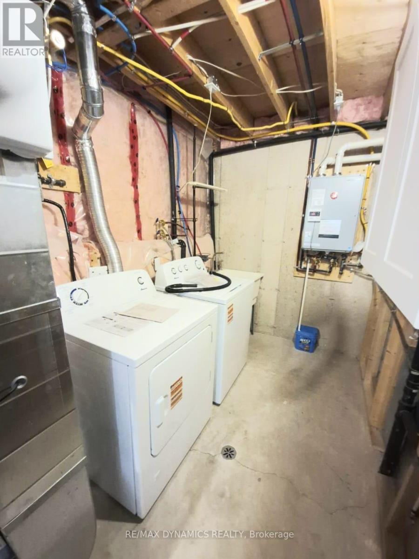12 Vanier Drive, Welland (Lincoln/crowland), Ontario L3B 1A2 (29089506)
12 Vanier Drive Welland, Ontario L3B 1A2
4 Bedroom
1 Bathroom
700 - 1,100 ft2
Raised Bungalow
Central Air Conditioning
Forced Air
$1,800 Monthly
Beautifully renovated and move-in ready, this spacious 2-bedroom lower-level unit features a private separate entrance, a modern full bathroom, and convenient ensuite laundry. Enjoy a bright, open-concept layout with stylish finishes and updated flooring throughout. Located in a quiet, family-friendly neighborhood close to transit, excellent schools, shopping, and major highways, this home offers both comfort and convenience. All utilities are included-just move in and enjoy hassle-free living! (id:21616)
Property Details
| MLS® Number | X12530924 |
| Property Type | Single Family |
| Community Name | 773 - Lincoln/Crowland |
Building
| Bathroom Total | 1 |
| Bedrooms Above Ground | 2 |
| Bedrooms Below Ground | 2 |
| Bedrooms Total | 4 |
| Architectural Style | Raised Bungalow |
| Basement Features | Separate Entrance |
| Basement Type | N/a |
| Construction Style Attachment | Semi-detached |
| Cooling Type | Central Air Conditioning |
| Exterior Finish | Brick |
| Flooring Type | Tile |
| Foundation Type | Unknown |
| Heating Fuel | Natural Gas |
| Heating Type | Forced Air |
| Stories Total | 1 |
| Size Interior | 700 - 1,100 Ft2 |
| Type | House |
| Utility Water | Municipal Water |
Parking
| No Garage | |
| Street |
Land
| Acreage | No |
Rooms
| Level | Type | Length | Width | Dimensions |
|---|---|---|---|---|
| Lower Level | Kitchen | 3.4 m | 1.5 m | 3.4 m x 1.5 m |
| Lower Level | Bathroom | 3.35 m | 1.68 m | 3.35 m x 1.68 m |
| Lower Level | Living Room | 6.09 m | 3.3 m | 6.09 m x 3.3 m |
| Lower Level | Bedroom | 3.51 m | 3.15 m | 3.51 m x 3.15 m |
| Lower Level | Bedroom 2 | 3.17 m | 2.44 m | 3.17 m x 2.44 m |
Contact Us
Contact us for more information
Jason Sonnylal
Salesperson
realtorjasonsonnylal.com/
RE/MAX Dynamics Realty
1739 Bayview Ave Unit 102
Toronto, Ontario M4G 3C1
1739 Bayview Ave Unit 102
Toronto, Ontario M4G 3C1
(905) 518-7777
(289) 217-5188
© 2025 · Karin Vermeer: ReMax Real Estate | Garden Consultant

