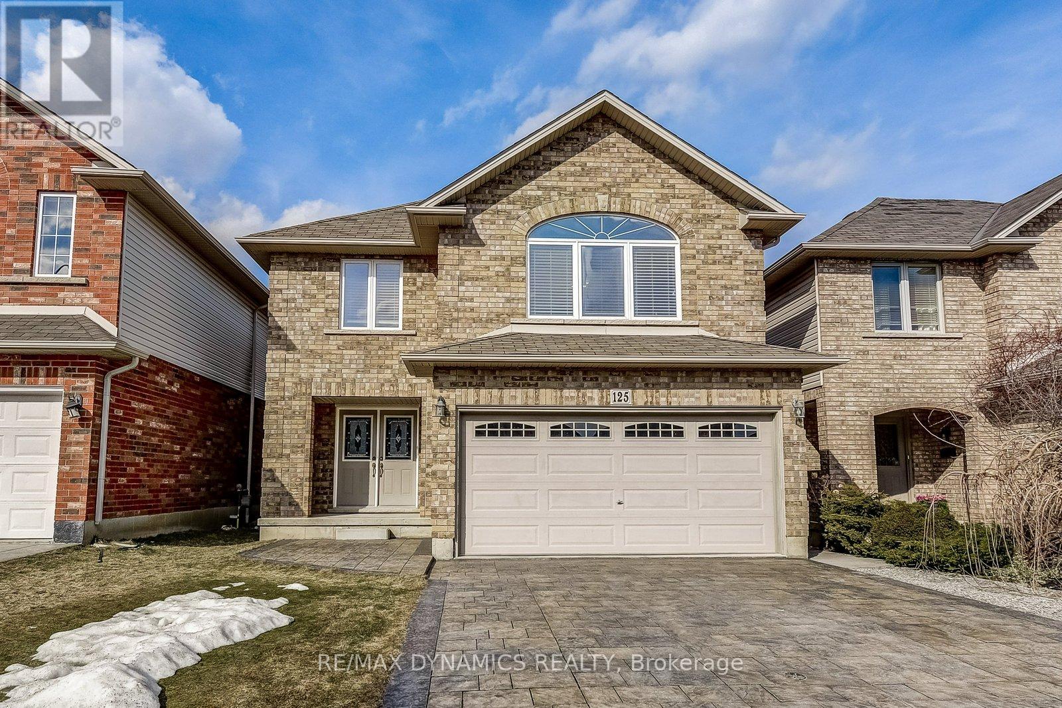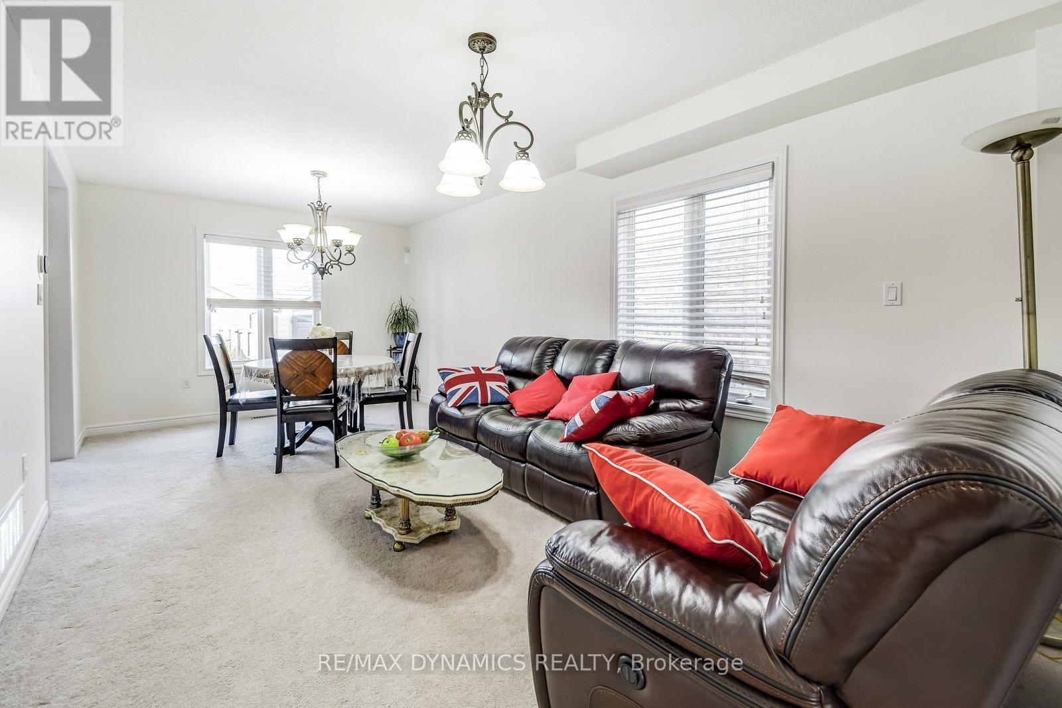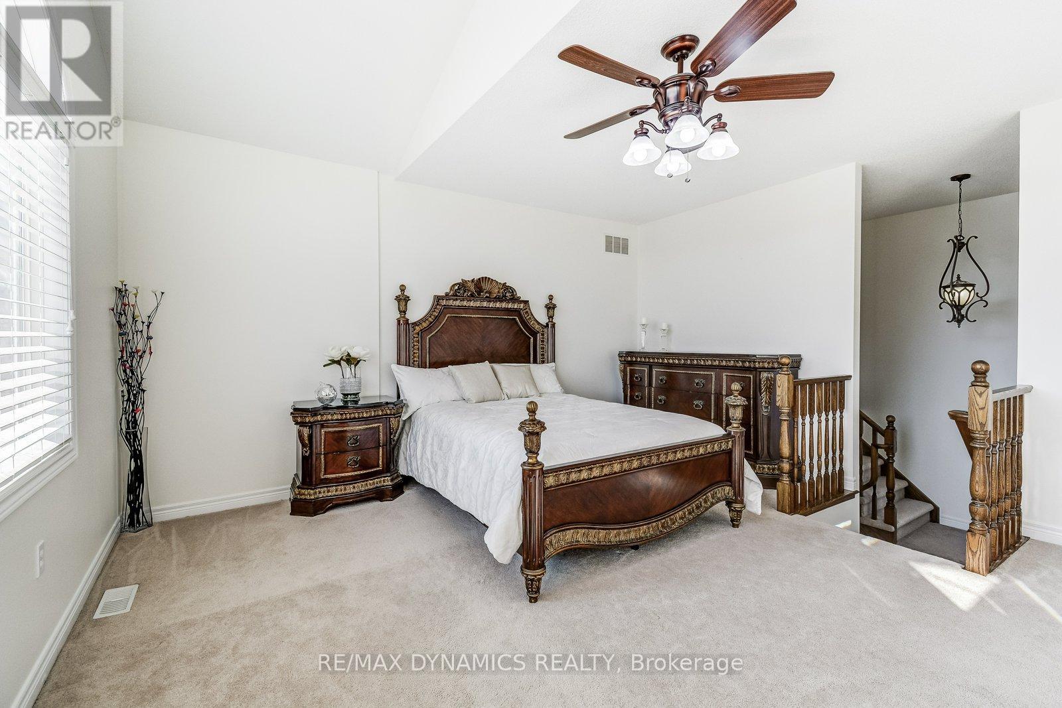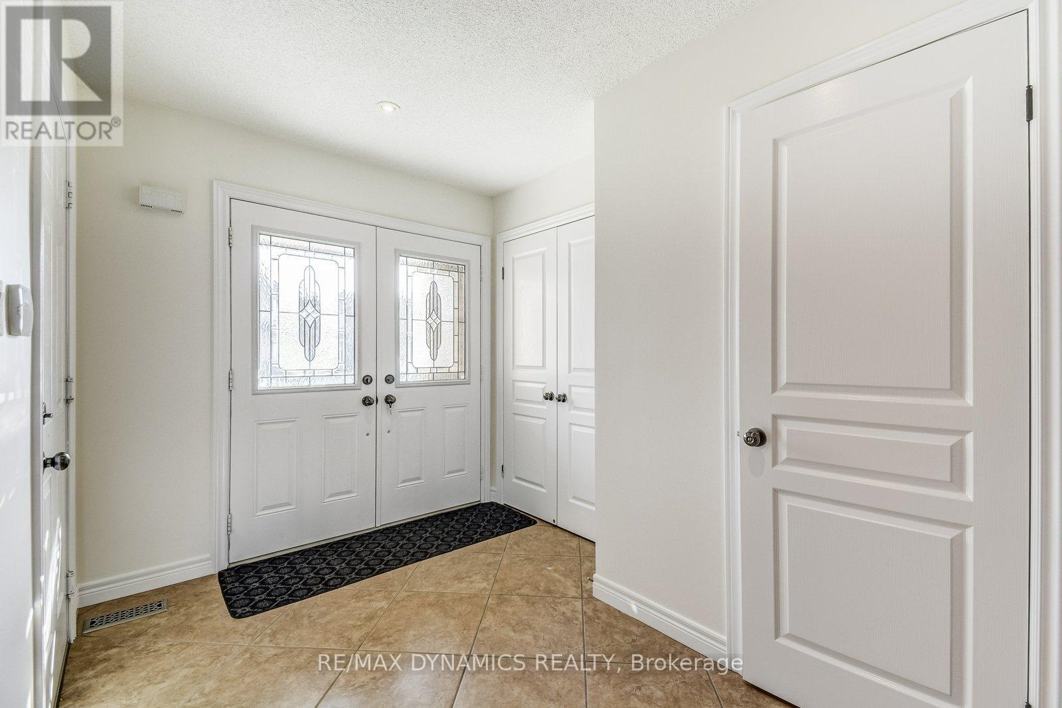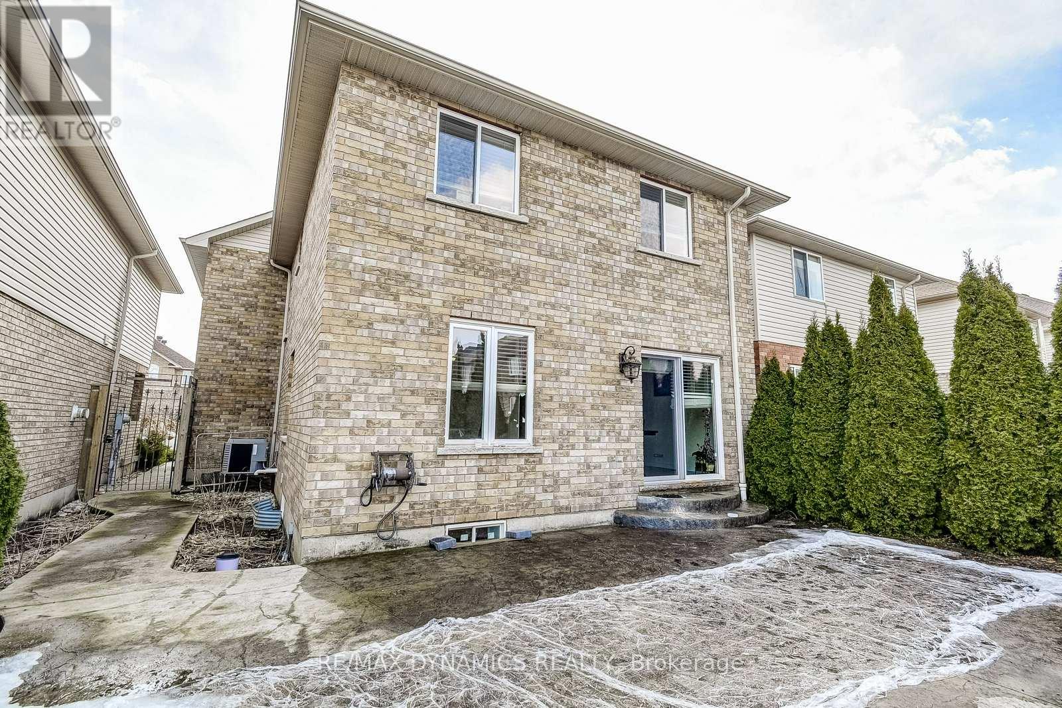125 Assisi Street, Hamilton (Broughton), Ontario L8W 0A4 (28342967)
125 Assisi Street Hamilton, Ontario L8W 0A4
3 Bedroom
4 Bathroom
1,500 - 2,000 ft2
Central Air Conditioning
Forced Air
$3,300 Monthly
AAA+ tenants only. Close to All Amenities: Schools, Shopping, easy HWY access! (id:21616)
Property Details
| MLS® Number | X12162388 |
| Property Type | Single Family |
| Community Name | Broughton |
| Features | Sump Pump |
| Parking Space Total | 4 |
Building
| Bathroom Total | 4 |
| Bedrooms Above Ground | 3 |
| Bedrooms Total | 3 |
| Age | 16 To 30 Years |
| Appliances | Garage Door Opener Remote(s), Water Heater |
| Basement Development | Finished |
| Basement Type | Full (finished) |
| Construction Style Attachment | Detached |
| Cooling Type | Central Air Conditioning |
| Exterior Finish | Brick |
| Foundation Type | Poured Concrete |
| Half Bath Total | 2 |
| Heating Fuel | Natural Gas |
| Heating Type | Forced Air |
| Stories Total | 2 |
| Size Interior | 1,500 - 2,000 Ft2 |
| Type | House |
| Utility Water | Municipal Water |
Parking
| Attached Garage | |
| Garage |
Land
| Acreage | No |
| Sewer | Sanitary Sewer |
| Size Frontage | 33 Ft ,7 In |
| Size Irregular | 33.6 Ft |
| Size Total Text | 33.6 Ft |
Rooms
| Level | Type | Length | Width | Dimensions |
|---|---|---|---|---|
| Second Level | Bathroom | Measurements not available | ||
| Second Level | Family Room | 5.18 m | 4.83 m | 5.18 m x 4.83 m |
| Second Level | Bedroom | 4.47 m | 3.51 m | 4.47 m x 3.51 m |
| Second Level | Bedroom | 3.1 m | 3.05 m | 3.1 m x 3.05 m |
| Second Level | Bedroom | 3.66 m | 3.25 m | 3.66 m x 3.25 m |
| Second Level | Bathroom | Measurements not available | ||
| Basement | Recreational, Games Room | 6.2 m | 4.57 m | 6.2 m x 4.57 m |
| Basement | Cold Room | Measurements not available | ||
| Basement | Bathroom | Measurements not available | ||
| Basement | Laundry Room | 1.55 m | 2.46 m | 1.55 m x 2.46 m |
| Basement | Other | 2.74 m | 3.05 m | 2.74 m x 3.05 m |
| Main Level | Other | 6.91 m | 3.35 m | 6.91 m x 3.35 m |
| Main Level | Kitchen | 3.05 m | 3.25 m | 3.05 m x 3.25 m |
| Main Level | Dining Room | 3.35 m | 3.05 m | 3.35 m x 3.05 m |
| Main Level | Bathroom | Measurements not available |
https://www.realtor.ca/real-estate/28342967/125-assisi-street-hamilton-broughton-broughton
Contact Us
Contact us for more information
William Lam
Broker
RE/MAX Dynamics Realty
1739 Bayview Av, Unit 103
Toronto, Ontario M4G 3C1
1739 Bayview Av, Unit 103
Toronto, Ontario M4G 3C1
(905) 518-7777
(289) 217-5188
www.remaxdynamics.com/
© 2025 · Karin Vermeer: ReMax Real Estate | Garden Consultant

