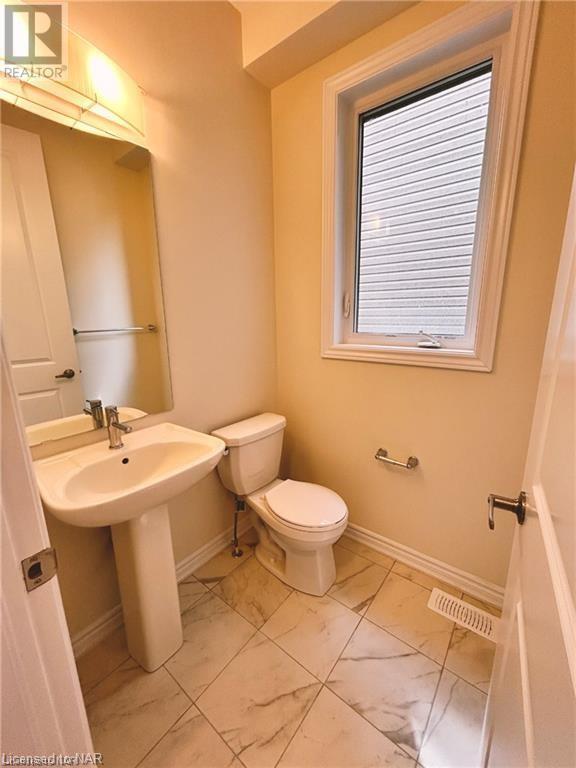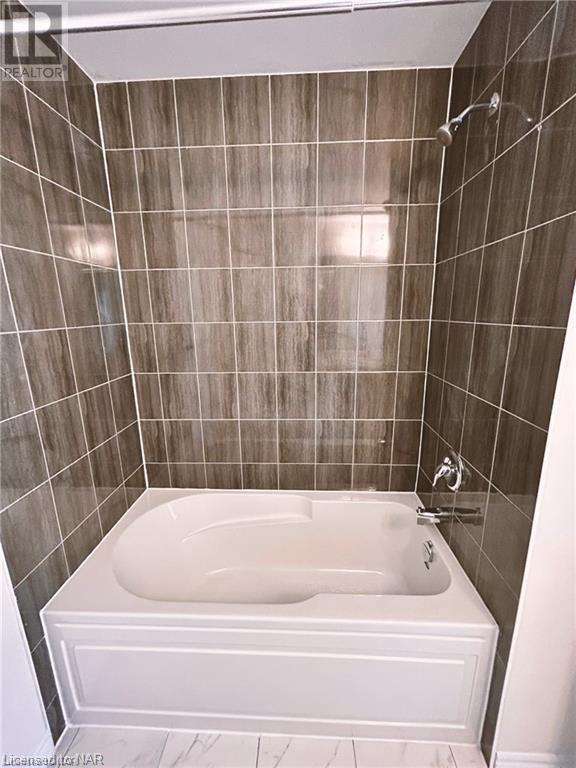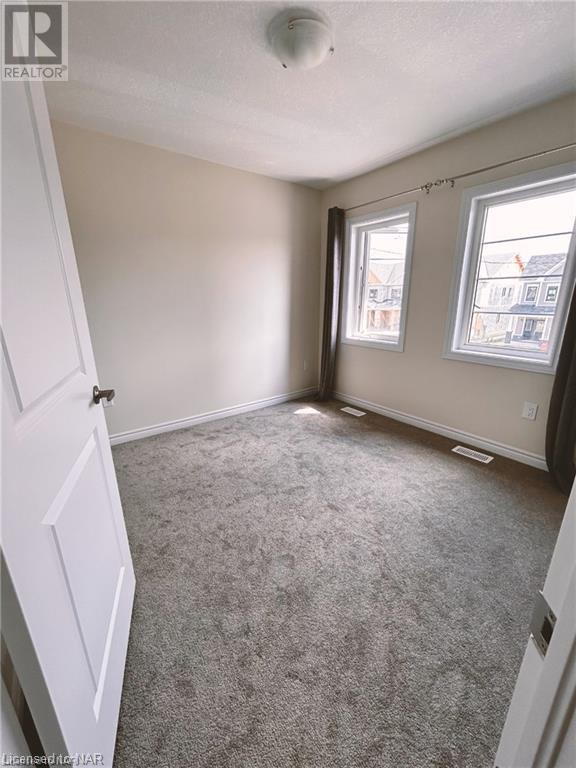61 Ever Sweet Way, Thorold, Ontario L2V 0L3 (27245587)
61 Ever Sweet Way Thorold, Ontario L2V 0L3
$2,500 MonthlyInsurance
Welcome to your dream rental home in the highly sought-after Rolling Meadows neighborhood in the beautiful city of Thorold! This newly built, detached house boasts modern elegance and thoughtful design, perfectly crafted to offer comfort, convenience, and style. **Interior Features:** **Main Floor:** - Step inside to an inviting open-concept layout beautifully enhanced with high ceilings and large windows, allowing natural light to flood the living spaces. - The gourmet kitchen is a chef’s dream, featuring modern stainless steel appliances, and a large island with seating – perfect for casual dining or entertaining. - The spacious and bright living/dining area provides excellent flow, with doors leading to the backyard, ideal for indoor-outdoor living. - A convenient powder room and access to the attached garage are also located on the main floor. **Second Floor:** - The second floor boasts a luxurious primary bedroom suite complete with a walk-in closet and a pristine ensuite bathroom featuring double sinks, a soaking tub, and a separate walk-in shower. - Additional well-appointed bedrooms on this floor share a stylish family bathroom **Community and Location:** - Rolling Meadows is known for its beautiful landscapes, parks, and community vibe, making it a highly desirable place to call home. - Easy access to highways, making commuting a breeze. - Close to premium shopping, fine dining, excellent schools, and recreational facilities. - Proximity to local parks provides great opportunities for outdoor activities. This exquisite rental property in Rolling Meadows is not one to be missed. Designed for modern living and situated in a prime location, it offers everything you need and more. Experience the best of Thorold living with comfort, luxury, and style — make this gorgeous house your new home today! (id:21616)
Property Details
| MLS® Number | 40628672 |
| Property Type | Single Family |
| AmenitiesNearBy | Shopping |
| CommunityFeatures | Quiet Area |
| Features | Sump Pump, Automatic Garage Door Opener |
| ParkingSpaceTotal | 3 |
Building
| BathroomTotal | 3 |
| BedroomsAboveGround | 3 |
| BedroomsTotal | 3 |
| Appliances | Dishwasher, Dryer, Refrigerator, Stove, Washer, Garage Door Opener |
| ArchitecturalStyle | 2 Level |
| BasementDevelopment | Unfinished |
| BasementType | Full (unfinished) |
| ConstructionStyleAttachment | Detached |
| CoolingType | Central Air Conditioning |
| ExteriorFinish | Brick |
| HalfBathTotal | 1 |
| HeatingFuel | Natural Gas |
| HeatingType | Forced Air |
| StoriesTotal | 2 |
| SizeInterior | 1551 Sqft |
| Type | House |
| UtilityWater | Municipal Water |
Parking
| Attached Garage |
Land
| Acreage | No |
| LandAmenities | Shopping |
| Sewer | Municipal Sewage System |
| SizeDepth | 95 Ft |
| SizeFrontage | 27 Ft |
| SizeTotalText | Under 1/2 Acre |
| ZoningDescription | R1b |
Rooms
| Level | Type | Length | Width | Dimensions |
|---|---|---|---|---|
| Second Level | 4pc Bathroom | Measurements not available | ||
| Second Level | Bedroom | 10'6'' x 10'6'' | ||
| Second Level | Bedroom | 8'10'' x 12'6'' | ||
| Second Level | Full Bathroom | Measurements not available | ||
| Second Level | Primary Bedroom | 13'0'' x 13'0'' | ||
| Main Level | Laundry Room | Measurements not available | ||
| Main Level | Kitchen | 8'6'' x 11'2'' | ||
| Main Level | Breakfast | 8'6'' x 9'2'' | ||
| Main Level | Great Room | 11'2'' x 15'0'' | ||
| Main Level | 2pc Bathroom | Measurements not available | ||
| Main Level | Foyer | Measurements not available |
https://www.realtor.ca/real-estate/27245587/61-ever-sweet-way-thorold
Interested?
Contact us for more information
Sophie Cao
Broker
1739 Bayview Av, Unit 103
Toronto, Ontario M4G 3C1
© 2024 · Karin Vermeer: ReMax Real Estate | Garden Consultant






















